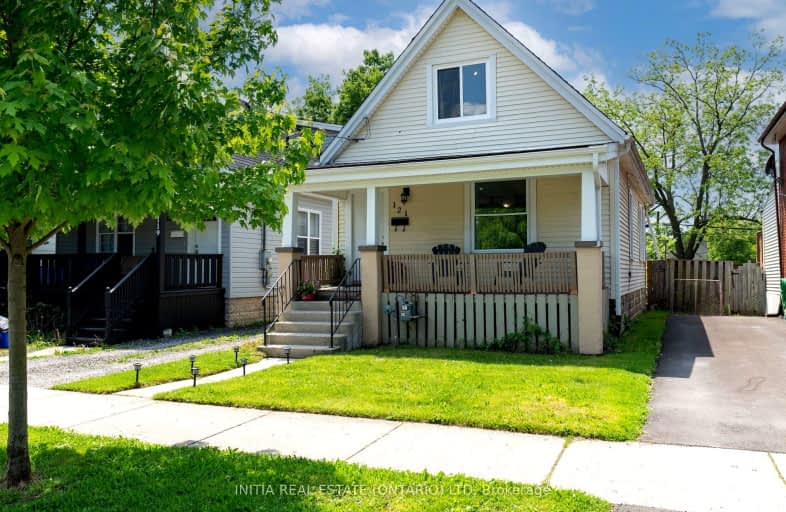Very Walkable
- Most errands can be accomplished on foot.
Good Transit
- Some errands can be accomplished by public transportation.
Very Bikeable
- Most errands can be accomplished on bike.

Blessed Sacrament Separate School
Elementary: CatholicÉcole élémentaire catholique Monseigneur-Bruyère
Elementary: CatholicKnollwood Park Public School
Elementary: PublicEast Carling Public School
Elementary: PublicLord Elgin Public School
Elementary: PublicSir John A Macdonald Public School
Elementary: PublicRobarts Provincial School for the Deaf
Secondary: ProvincialRobarts/Amethyst Demonstration Secondary School
Secondary: ProvincialÉcole secondaire Gabriel-Dumont
Secondary: PublicÉcole secondaire catholique École secondaire Monseigneur-Bruyère
Secondary: CatholicJohn Paul II Catholic Secondary School
Secondary: CatholicH B Beal Secondary School
Secondary: Public-
Smith Park
Ontario 0.83km -
Boyle Park
1.03km -
Piccadilly Park
Waterloo St (btwn Kenneth & Pall Mall), London ON 2.03km
-
President's Choice Financial Pavilion and ATM
825 Oxford St E, London ON N5Y 3J8 0.28km -
President's Choice Financial ATM
1118 Adelaide St N, London ON N5Y 2N5 1.63km -
Modern Mortgage Unlimited Co
400B Central Ave, London ON N6B 2E2 1.85km














