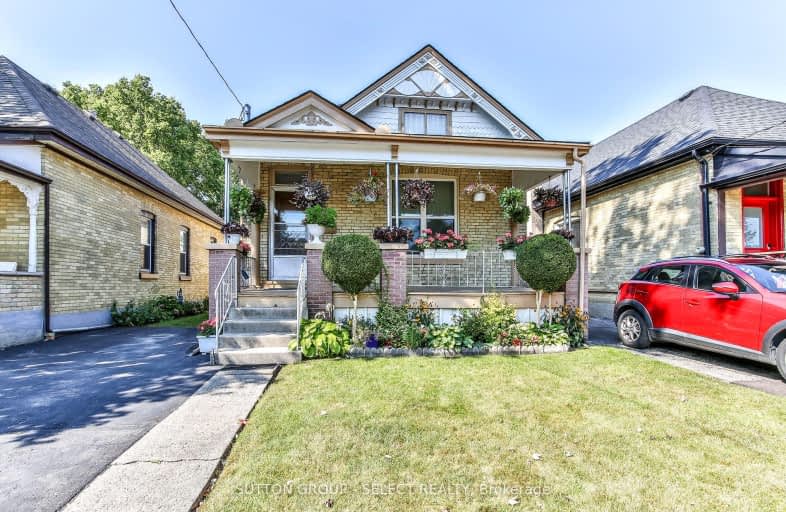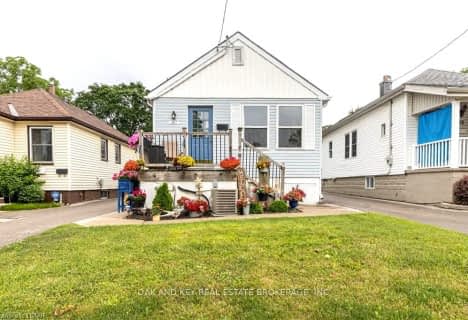Very Walkable
- Most errands can be accomplished on foot.
86
/100
Good Transit
- Some errands can be accomplished by public transportation.
53
/100
Very Bikeable
- Most errands can be accomplished on bike.
73
/100

Trafalgar Public School
Elementary: Public
1.01 km
Aberdeen Public School
Elementary: Public
0.38 km
St Mary School
Elementary: Catholic
0.86 km
Lester B Pearson School for the Arts
Elementary: Public
0.64 km
St. John French Immersion School
Elementary: Catholic
0.70 km
Princess Elizabeth Public School
Elementary: Public
1.44 km
G A Wheable Secondary School
Secondary: Public
1.09 km
B Davison Secondary School Secondary School
Secondary: Public
0.56 km
London South Collegiate Institute
Secondary: Public
1.90 km
London Central Secondary School
Secondary: Public
1.80 km
Catholic Central High School
Secondary: Catholic
1.36 km
H B Beal Secondary School
Secondary: Public
1.06 km
-
Kale & Murtle's
96 Mamelon St, London ON N5Z 1Y1 0.22km -
Impark
1.48km -
Carfrae Park
50 Carfrae St, London ON 1.86km
-
CIBC
355 Wellington St (in Citi Plaza), London ON N6A 3N7 1.62km -
TD Bank Financial Group
220 Dundas St, London ON N6A 1H3 1.83km -
TD Bank Financial Group
220 Dundas St, London ON N6A 1H3 1.84km














