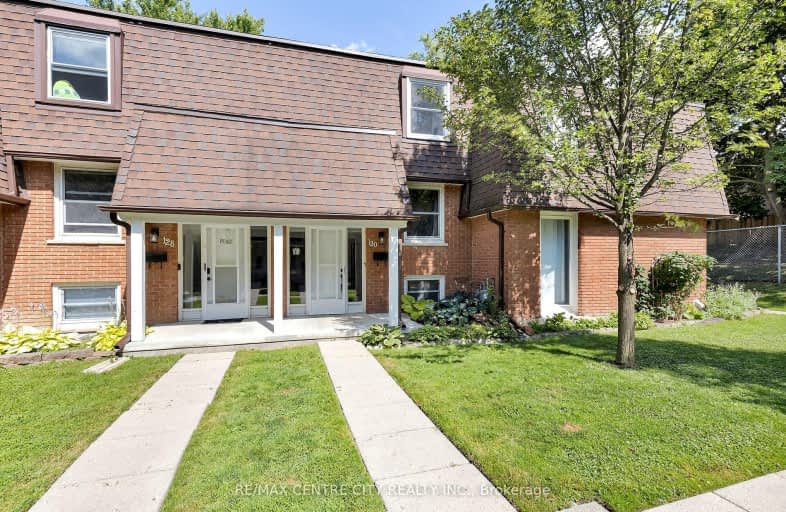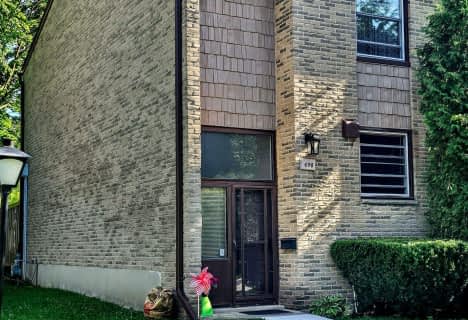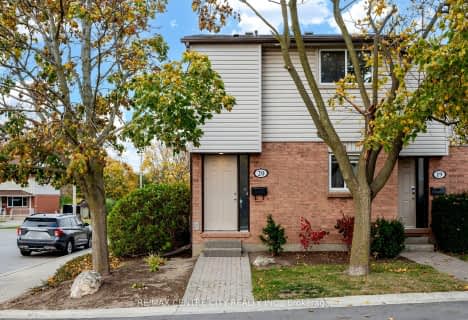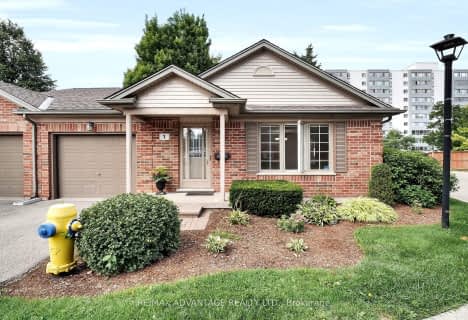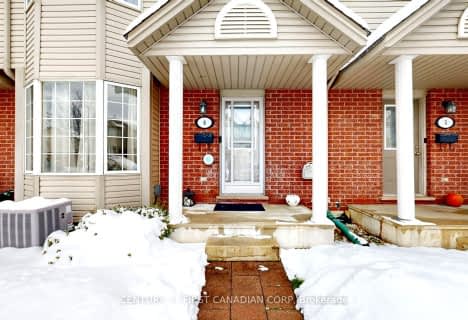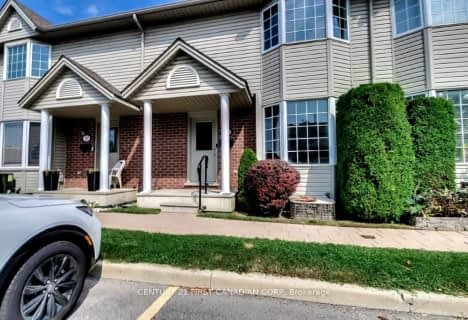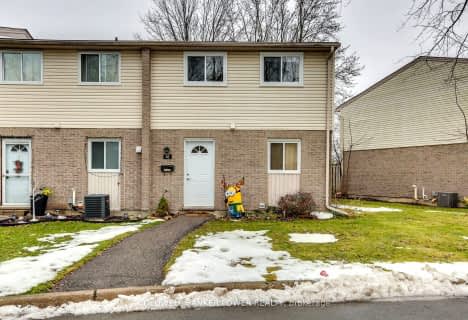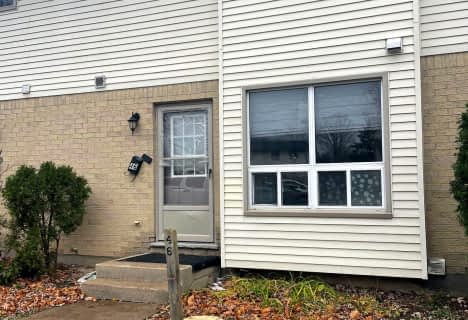Somewhat Walkable
- Some errands can be accomplished on foot.
Some Transit
- Most errands require a car.
Somewhat Bikeable
- Most errands require a car.

Notre Dame Separate School
Elementary: CatholicArthur Ford Public School
Elementary: PublicW Sherwood Fox Public School
Elementary: PublicÉcole élémentaire catholique Frère André
Elementary: CatholicWoodland Heights Public School
Elementary: PublicKensal Park Public School
Elementary: PublicWestminster Secondary School
Secondary: PublicLondon South Collegiate Institute
Secondary: PublicLondon Central Secondary School
Secondary: PublicOakridge Secondary School
Secondary: PublicSir Frederick Banting Secondary School
Secondary: PublicSaunders Secondary School
Secondary: Public-
Springbank Gardens
Wonderland Rd (Springbank Drive), London ON 0.87km -
Greenway Park
ON 0.9km -
Murray Park
Ontario 1.41km
-
Scotiabank
390 Springbank Dr (Kernohan Pkwy.), London ON N6J 1G9 0.34km -
Commissioners Court Plaza
509 Commissioners Rd W (Wonderland), London ON N6J 1Y5 1.21km -
BMO Bank of Montreal
299 Wharncliffe Rd S, London ON N6J 2L6 1.8km
- 2 bath
- 3 bed
- 1000 sqft
05-215 Commissioners Road West, London, Ontario • N6J 1X9 • South E
- 2 bath
- 3 bed
- 1000 sqft
20-215 Commissioners Road West, London, Ontario • N6J 1X9 • South D
