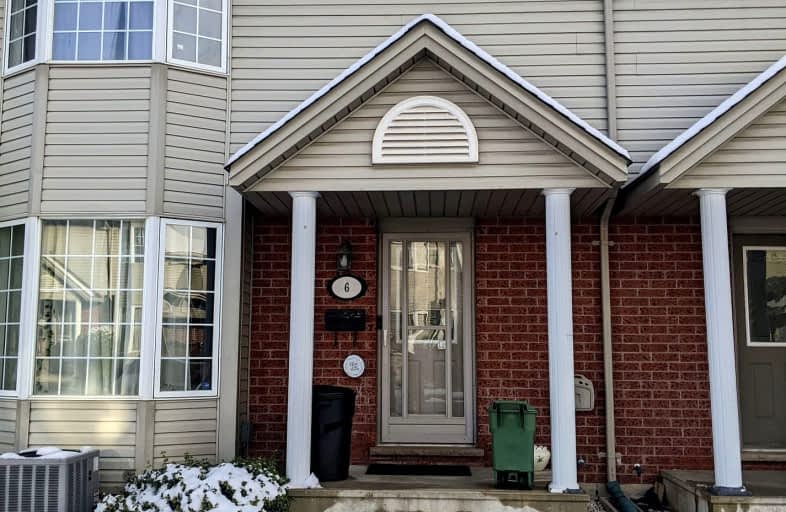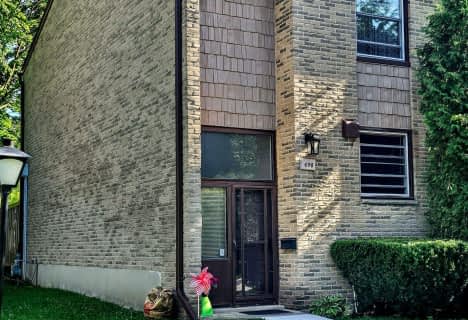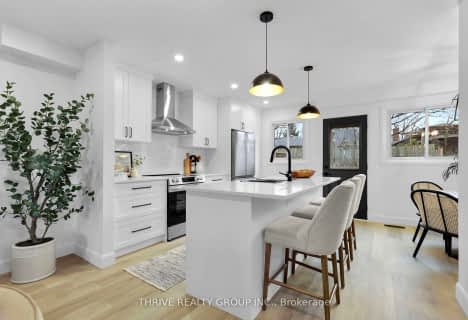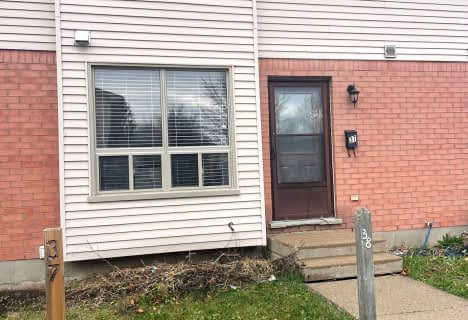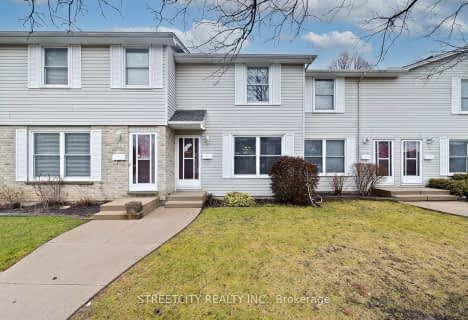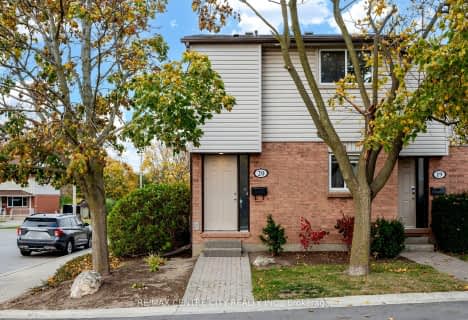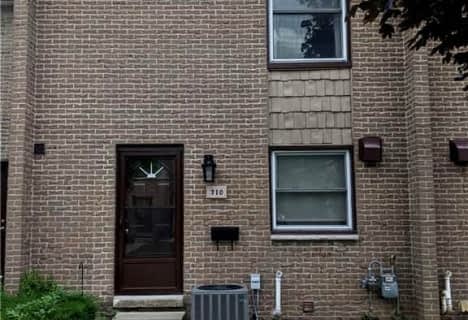Very Walkable
- Most errands can be accomplished on foot.
Some Transit
- Most errands require a car.
Bikeable
- Some errands can be accomplished on bike.

Victoria Public School
Elementary: PublicArthur Ford Public School
Elementary: PublicW Sherwood Fox Public School
Elementary: PublicÉcole élémentaire catholique Frère André
Elementary: CatholicWoodland Heights Public School
Elementary: PublicKensal Park Public School
Elementary: PublicWestminster Secondary School
Secondary: PublicLondon South Collegiate Institute
Secondary: PublicLondon Central Secondary School
Secondary: PublicOakridge Secondary School
Secondary: PublicSir Frederick Banting Secondary School
Secondary: PublicSaunders Secondary School
Secondary: Public-
Greenway Park
ON 0.85km -
Murray Park
Ontario 1.09km -
Riverside Park
628 Riverside Dr (Riverside Drive & Wonderland Rd N), London ON 2.22km
-
TD Bank Financial Group
480 Wonderland Rd S, London ON N6K 3T1 1.47km -
Bmo
534 Oxford St W, London ON N6H 1T5 1.93km -
Meridian Credit Union ATM
551 Oxford St W, London ON N6H 0H9 1.94km
- 2 bath
- 3 bed
- 1000 sqft
20-215 Commissioners Road West, London, Ontario • N6J 1X9 • South D
