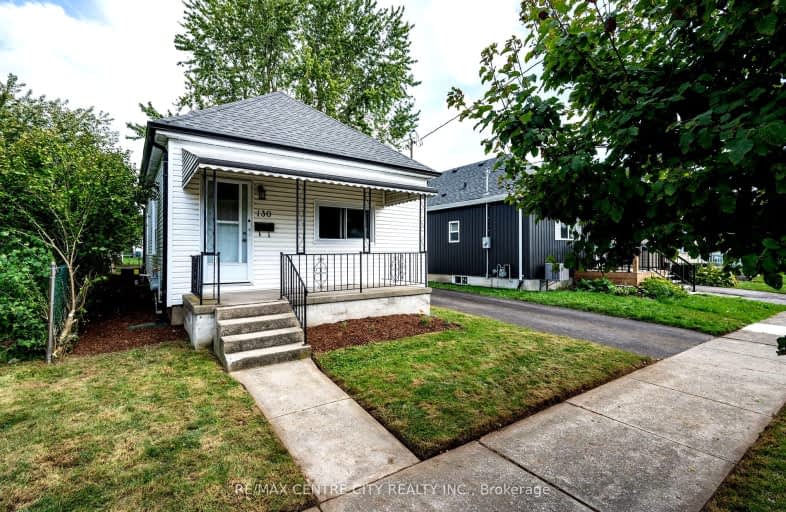Very Walkable
- Most errands can be accomplished on foot.
Good Transit
- Some errands can be accomplished by public transportation.
Very Bikeable
- Most errands can be accomplished on bike.

École élémentaire Gabriel-Dumont
Elementary: PublicBlessed Sacrament Separate School
Elementary: CatholicKnollwood Park Public School
Elementary: PublicEast Carling Public School
Elementary: PublicLord Elgin Public School
Elementary: PublicSir John A Macdonald Public School
Elementary: PublicRobarts Provincial School for the Deaf
Secondary: ProvincialRobarts/Amethyst Demonstration Secondary School
Secondary: ProvincialÉcole secondaire Gabriel-Dumont
Secondary: PublicÉcole secondaire catholique École secondaire Monseigneur-Bruyère
Secondary: CatholicJohn Paul II Catholic Secondary School
Secondary: CatholicH B Beal Secondary School
Secondary: Public-
Huron Heights Park
0.68km -
Mornington Park
High Holborn St (btwn Mornington & Oxford St. E.), London ON 0.76km -
McMahen Park
640 Adelaide St N (at Pallmall), London ON N6B 3K1 0.92km
-
President's Choice Financial Pavilion and ATM
825 Oxford St E, London ON N5Y 3J8 0.34km -
Medusa
900 Oxford St E (Gammage), London ON N5Y 5A1 0.42km -
Localcoin Bitcoin ATM - K&M Mini Mart
1165 Oxford St E, London ON N5Y 3L7 0.96km














