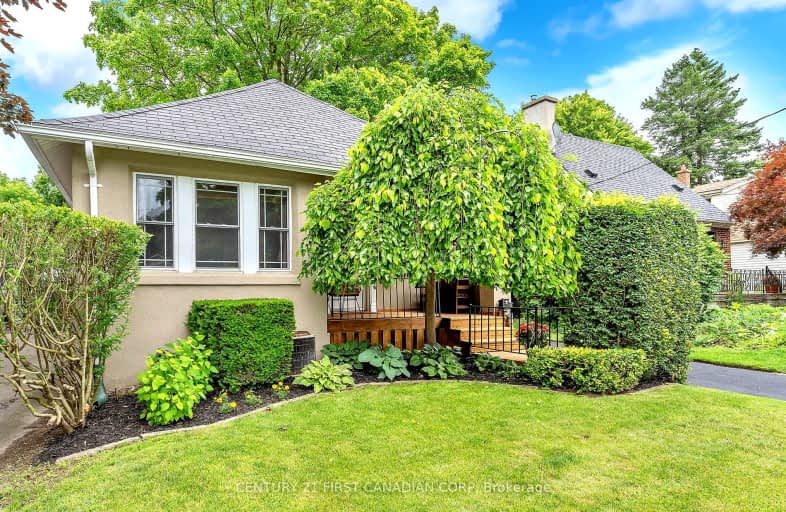Very Walkable
- Most errands can be accomplished on foot.
79
/100
Good Transit
- Some errands can be accomplished by public transportation.
57
/100
Very Bikeable
- Most errands can be accomplished on bike.
73
/100

École élémentaire Gabriel-Dumont
Elementary: Public
1.02 km
St Michael
Elementary: Catholic
0.89 km
École élémentaire catholique Monseigneur-Bruyère
Elementary: Catholic
1.00 km
Knollwood Park Public School
Elementary: Public
0.35 km
East Carling Public School
Elementary: Public
0.94 km
Northbrae Public School
Elementary: Public
1.18 km
École secondaire Gabriel-Dumont
Secondary: Public
1.02 km
École secondaire catholique École secondaire Monseigneur-Bruyère
Secondary: Catholic
1.00 km
Montcalm Secondary School
Secondary: Public
2.46 km
London Central Secondary School
Secondary: Public
2.16 km
Catholic Central High School
Secondary: Catholic
2.18 km
H B Beal Secondary School
Secondary: Public
2.14 km
-
Smith Park
Ontario 0.26km -
Northeast Park
Victoria Dr, London ON 1.04km -
Ed Blake Park
Barker St (btwn Huron & Kipps Lane), London ON 1.41km
-
RBC Royal Bank
621 Huron St (at Adelaide St.), London ON N5Y 4J7 0.84km -
Manulife Financial
633 Colborne St, London ON N6B 2V3 1.67km -
BMO Bank of Montreal
1299 Oxford St E, London ON N5Y 4W5 1.88km














