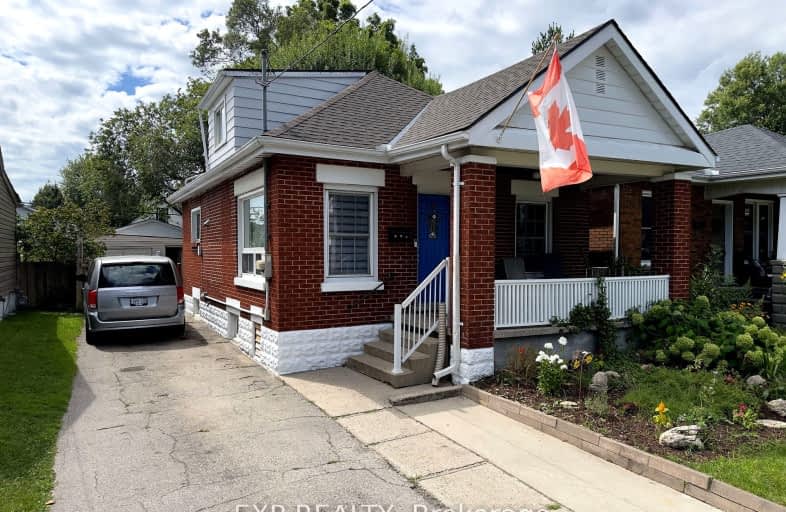Very Walkable
- Most errands can be accomplished on foot.
82
/100
Some Transit
- Most errands require a car.
48
/100
Bikeable
- Some errands can be accomplished on bike.
64
/100

Holy Cross Separate School
Elementary: Catholic
0.88 km
St Bernadette Separate School
Elementary: Catholic
1.13 km
Trafalgar Public School
Elementary: Public
1.33 km
Ealing Public School
Elementary: Public
0.30 km
Fairmont Public School
Elementary: Public
0.83 km
Prince Charles Public School
Elementary: Public
1.68 km
G A Wheable Secondary School
Secondary: Public
2.06 km
Thames Valley Alternative Secondary School
Secondary: Public
2.10 km
B Davison Secondary School Secondary School
Secondary: Public
1.88 km
John Paul II Catholic Secondary School
Secondary: Catholic
3.58 km
Sir Wilfrid Laurier Secondary School
Secondary: Public
3.73 km
Clarke Road Secondary School
Secondary: Public
3.04 km
-
St. Julien Park
London ON 0.41km -
Fairmont Park
London ON N5W 1N1 1km -
Kiwanas Park
Trafalgar St (Thorne Ave), London ON 1.4km
-
HSBC ATM
450 Highbury Ave N, London ON N5W 5L2 0.99km -
TD Canada Trust Branch and ATM
1086 Commissioners Rd E, London ON N5Z 4W8 1.94km -
Cibc ATM
1331 Dundas St, London ON N5W 5P3 1.96km














