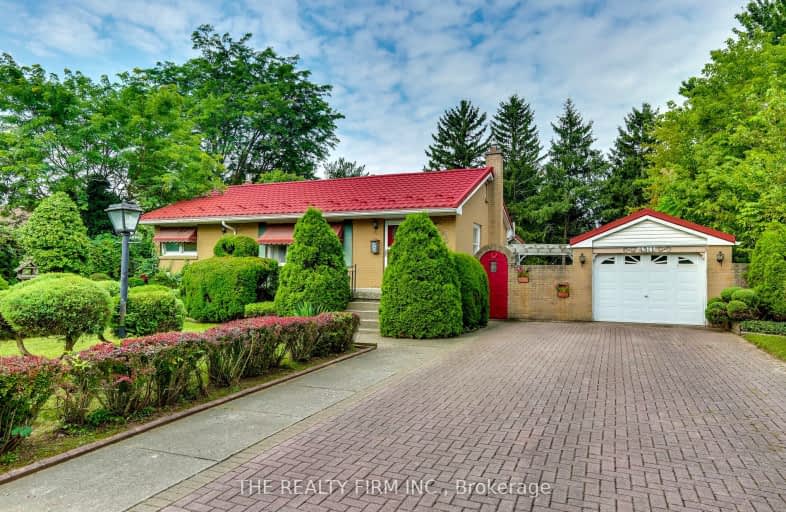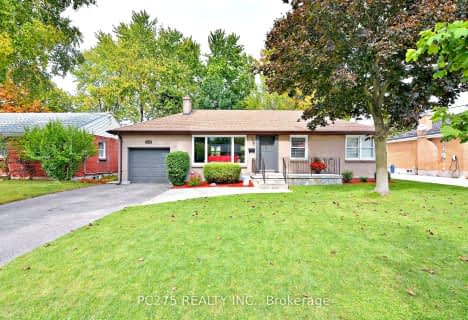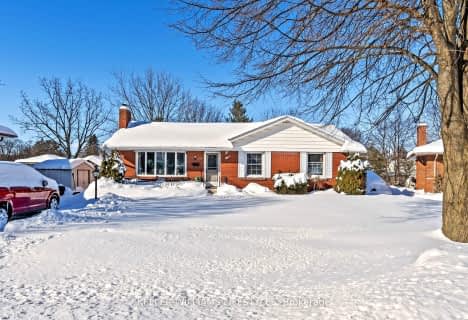Car-Dependent
- Most errands require a car.
46
/100
Some Transit
- Most errands require a car.
43
/100
Very Bikeable
- Most errands can be accomplished on bike.
70
/100

St. Kateri Separate School
Elementary: Catholic
1.60 km
St Mark
Elementary: Catholic
1.17 km
Stoneybrook Public School
Elementary: Public
1.08 km
Louise Arbour French Immersion Public School
Elementary: Public
1.90 km
Northridge Public School
Elementary: Public
1.31 km
Stoney Creek Public School
Elementary: Public
1.58 km
École secondaire Gabriel-Dumont
Secondary: Public
2.50 km
École secondaire catholique École secondaire Monseigneur-Bruyère
Secondary: Catholic
2.50 km
Mother Teresa Catholic Secondary School
Secondary: Catholic
1.71 km
Montcalm Secondary School
Secondary: Public
2.93 km
Medway High School
Secondary: Public
3.69 km
A B Lucas Secondary School
Secondary: Public
0.29 km













