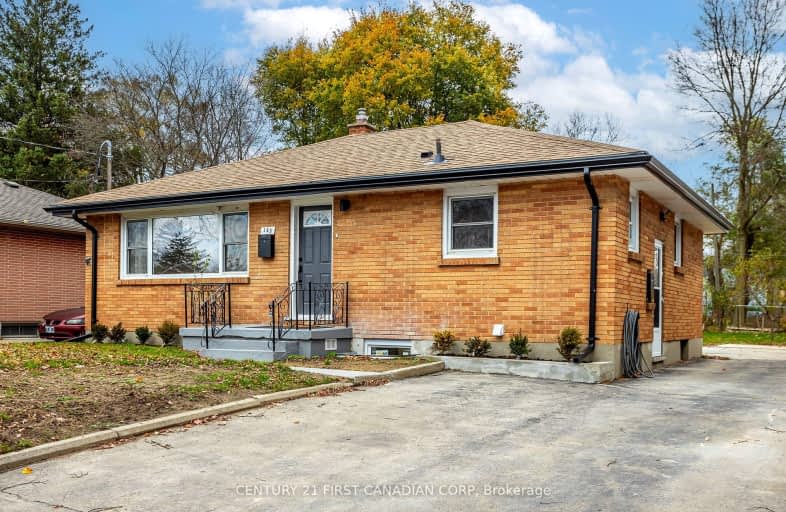Somewhat Walkable
- Some errands can be accomplished on foot.
65
/100
Some Transit
- Most errands require a car.
48
/100
Bikeable
- Some errands can be accomplished on bike.
59
/100

Holy Cross Separate School
Elementary: Catholic
1.21 km
St Bernadette Separate School
Elementary: Catholic
0.89 km
St Pius X Separate School
Elementary: Catholic
1.26 km
Ealing Public School
Elementary: Public
0.78 km
Fairmont Public School
Elementary: Public
0.94 km
Prince Charles Public School
Elementary: Public
1.10 km
Robarts Provincial School for the Deaf
Secondary: Provincial
3.40 km
G A Wheable Secondary School
Secondary: Public
2.54 km
Thames Valley Alternative Secondary School
Secondary: Public
1.77 km
B Davison Secondary School Secondary School
Secondary: Public
2.25 km
John Paul II Catholic Secondary School
Secondary: Catholic
3.16 km
Clarke Road Secondary School
Secondary: Public
2.48 km
-
St. Julien Park
London ON 1km -
Kiwanis Park
Wavell St (Highbury & Brydges), London ON 1.04km -
East Lions Park
1731 Churchill Ave (Winnipeg street), London ON N5W 5P4 1.67km
-
Scotiabank
1 Ontario St, London ON N5W 1A1 0.7km -
Cibc ATM
1331 Dundas St, London ON N5W 5P3 1.57km -
BMO Bank of Montreal
555 Hamilton Rd, London ON N5Z 1S5 1.73km














