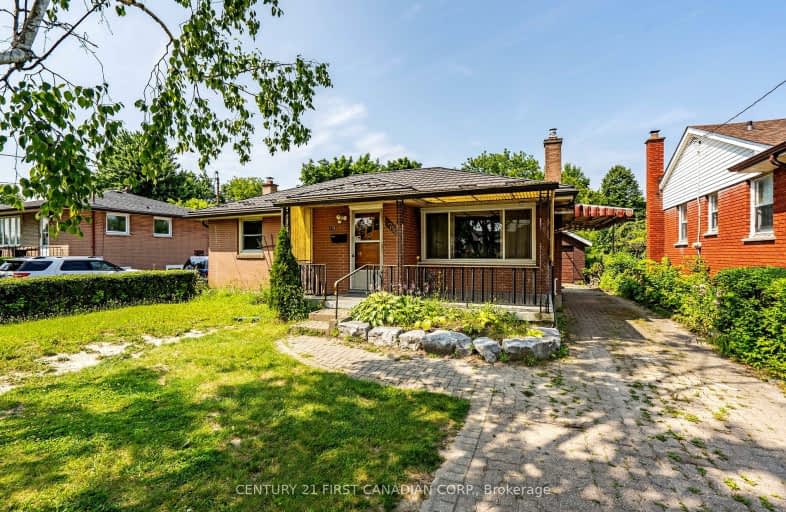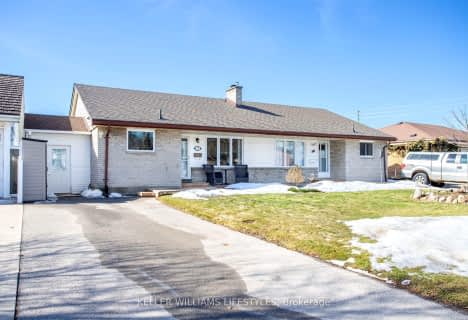Somewhat Walkable
- Some errands can be accomplished on foot.
67
/100
Some Transit
- Most errands require a car.
47
/100
Somewhat Bikeable
- Most errands require a car.
49
/100

Holy Family Elementary School
Elementary: Catholic
1.18 km
St Pius X Separate School
Elementary: Catholic
1.18 km
St Robert Separate School
Elementary: Catholic
0.33 km
Princess AnneFrench Immersion Public School
Elementary: Public
0.80 km
John P Robarts Public School
Elementary: Public
0.98 km
Lord Nelson Public School
Elementary: Public
0.69 km
Robarts Provincial School for the Deaf
Secondary: Provincial
3.74 km
Robarts/Amethyst Demonstration Secondary School
Secondary: Provincial
3.74 km
Thames Valley Alternative Secondary School
Secondary: Public
2.98 km
B Davison Secondary School Secondary School
Secondary: Public
4.37 km
John Paul II Catholic Secondary School
Secondary: Catholic
3.58 km
Clarke Road Secondary School
Secondary: Public
0.69 km
-
East Lions Park
1731 Churchill Ave (Winnipeg street), London ON N5W 5P4 0.93km -
Town Square
1.25km -
Kiwanis Park
Wavell St (Highbury & Brydges), London ON 1.64km
-
Scotiabank
5795 Malden Rd, London ON N5W 3G2 1.34km -
Scotiabank
1880 Dundas St, London ON N5W 3G2 1.34km -
BMO Bank of Montreal
1820 Dundas St (at Beatrice St.), London ON N5W 3E5 1.38km














