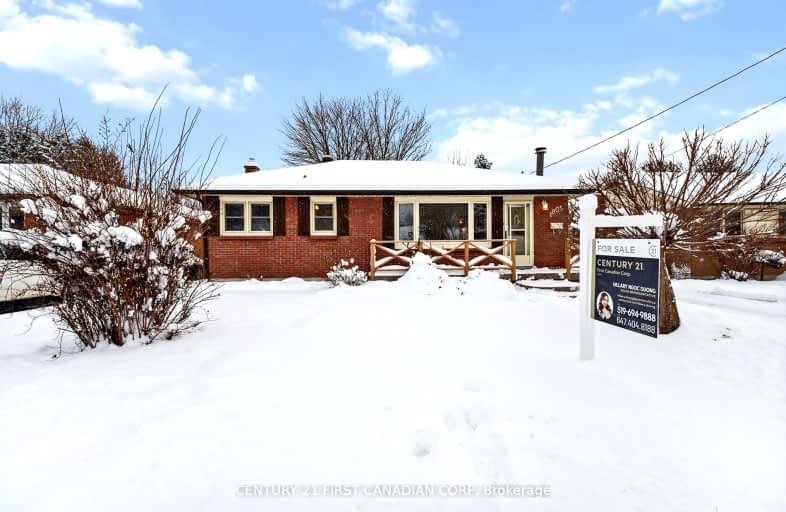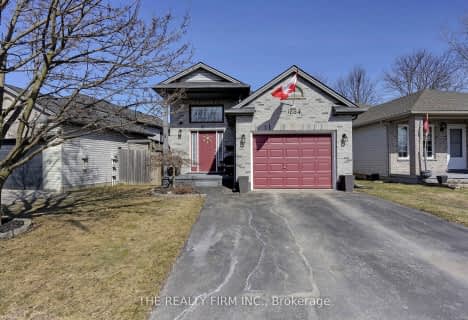
3D Walkthrough
Somewhat Walkable
- Some errands can be accomplished on foot.
62
/100
Some Transit
- Most errands require a car.
47
/100
Somewhat Bikeable
- Most errands require a car.
45
/100

St Pius X Separate School
Elementary: Catholic
0.95 km
St Robert Separate School
Elementary: Catholic
0.55 km
Tweedsmuir Public School
Elementary: Public
1.48 km
Princess AnneFrench Immersion Public School
Elementary: Public
0.56 km
John P Robarts Public School
Elementary: Public
1.19 km
Lord Nelson Public School
Elementary: Public
0.83 km
Robarts Provincial School for the Deaf
Secondary: Provincial
3.56 km
Robarts/Amethyst Demonstration Secondary School
Secondary: Provincial
3.56 km
Thames Valley Alternative Secondary School
Secondary: Public
2.74 km
B Davison Secondary School Secondary School
Secondary: Public
4.14 km
John Paul II Catholic Secondary School
Secondary: Catholic
3.39 km
Clarke Road Secondary School
Secondary: Public
0.71 km
-
East Lions Park
1731 Churchill Ave (Winnipeg street), London ON N5W 5P4 0.72km -
Victoria Park, London, Ontario
580 Clarence St, London ON N6A 3G1 1.45km -
Vimy Ridge Park
1443 Trafalgar St, London ON N5W 0A8 1.65km
-
CIBC Cash Dispenser
154 Clarke Rd, London ON N5W 5E2 0.33km -
CIBC
1769 Dundas St, London ON N5W 3E6 1.24km -
BMO Bank of Montreal
1820 Dundas St (at Beatrice St.), London ON N5W 3E5 1.27km












