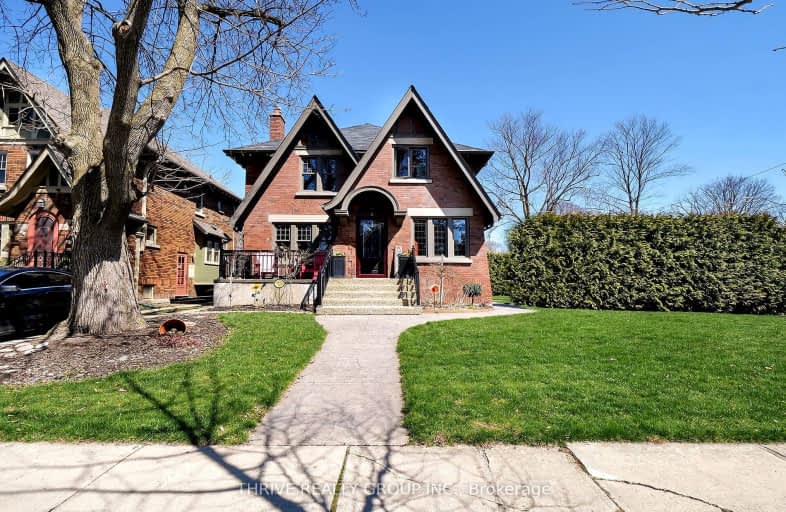Somewhat Walkable
- Some errands can be accomplished on foot.
66
/100
Good Transit
- Some errands can be accomplished by public transportation.
60
/100
Very Bikeable
- Most errands can be accomplished on bike.
80
/100

St Michael
Elementary: Catholic
0.73 km
St Georges Public School
Elementary: Public
1.10 km
St. Kateri Separate School
Elementary: Catholic
2.03 km
Northbrae Public School
Elementary: Public
1.31 km
Ryerson Public School
Elementary: Public
0.33 km
Louise Arbour French Immersion Public School
Elementary: Public
1.43 km
École secondaire Gabriel-Dumont
Secondary: Public
1.83 km
École secondaire catholique École secondaire Monseigneur-Bruyère
Secondary: Catholic
1.81 km
London Central Secondary School
Secondary: Public
2.21 km
Catholic Central High School
Secondary: Catholic
2.50 km
A B Lucas Secondary School
Secondary: Public
2.84 km
H B Beal Secondary School
Secondary: Public
2.68 km
-
Gibbons Park Splash Pad
2 Grosvenor St, London ON N6A 1Y4 1.26km -
Gibbons Park
2A Grosvenor St (at Victoria St.), London ON N6A 2B1 1.58km -
Adelaide Street Wells Park
London ON 1.35km
-
TD Canada Trust ATM
1137 Richmond St, London ON N6A 3K6 0.7km -
Scotiabank
1151 Richmond St, London ON N6A 3K7 0.78km -
BMO Bank of Montreal
1151 Richmond St, London ON N6A 3K7 0.94km













