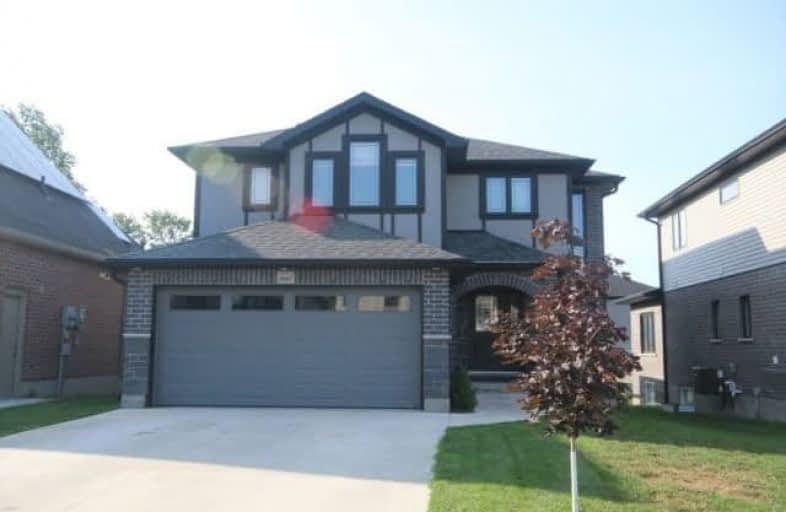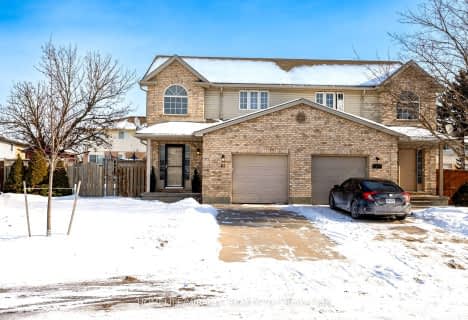
Holy Family Elementary School
Elementary: Catholic
2.13 km
St Robert Separate School
Elementary: Catholic
2.81 km
École élémentaire catholique Saint-Jean-de-Brébeuf
Elementary: Catholic
2.44 km
Tweedsmuir Public School
Elementary: Public
2.28 km
John P Robarts Public School
Elementary: Public
2.00 km
Lord Nelson Public School
Elementary: Public
3.18 km
G A Wheable Secondary School
Secondary: Public
5.39 km
Thames Valley Alternative Secondary School
Secondary: Public
5.13 km
B Davison Secondary School Secondary School
Secondary: Public
5.43 km
John Paul II Catholic Secondary School
Secondary: Catholic
6.14 km
Sir Wilfrid Laurier Secondary School
Secondary: Public
5.16 km
Clarke Road Secondary School
Secondary: Public
3.37 km







