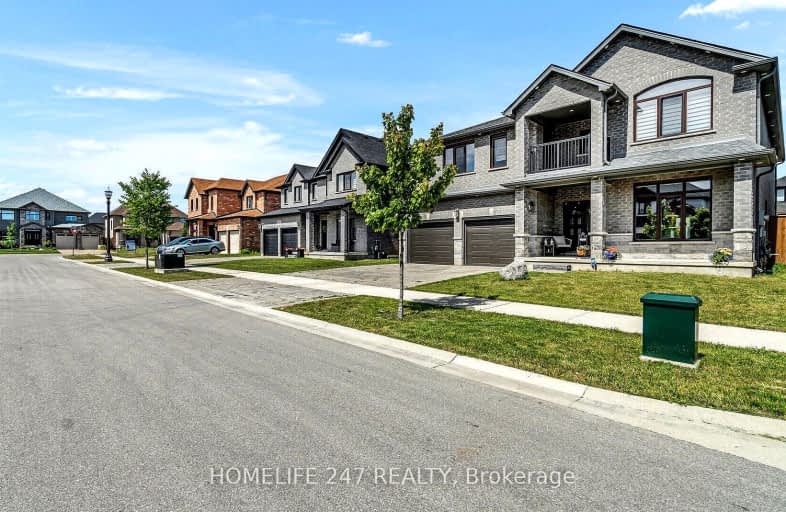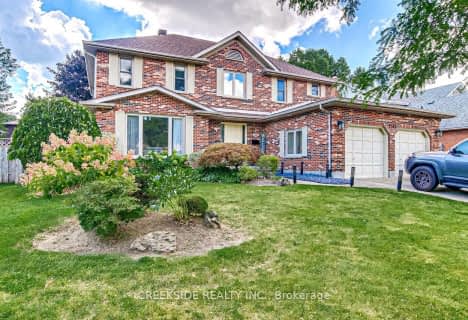Car-Dependent
- Almost all errands require a car.
Some Transit
- Most errands require a car.
Somewhat Bikeable
- Most errands require a car.

St. Kateri Separate School
Elementary: CatholicCentennial Central School
Elementary: PublicStoneybrook Public School
Elementary: PublicMasonville Public School
Elementary: PublicSt Catherine of Siena
Elementary: CatholicJack Chambers Public School
Elementary: PublicÉcole secondaire Gabriel-Dumont
Secondary: PublicÉcole secondaire catholique École secondaire Monseigneur-Bruyère
Secondary: CatholicMother Teresa Catholic Secondary School
Secondary: CatholicMedway High School
Secondary: PublicSir Frederick Banting Secondary School
Secondary: PublicA B Lucas Secondary School
Secondary: Public-
Weldon Park
St John's Dr, Arva ON 1.43km -
Constitution Park
735 Grenfell Dr, London ON N5X 2C4 2.33km -
TD Green Energy Park
Hillview Blvd, London ON 2.76km
-
RBC Royal Bank ATM
1845 Adelaide St N, London ON N5X 0E3 0.9km -
TD Bank Financial Group
2165 Richmond St, London ON N6G 3V9 1.78km -
TD Canada Trust ATM
608 Fanshawe Park Rd E, London ON N5X 1L1 1.98km





