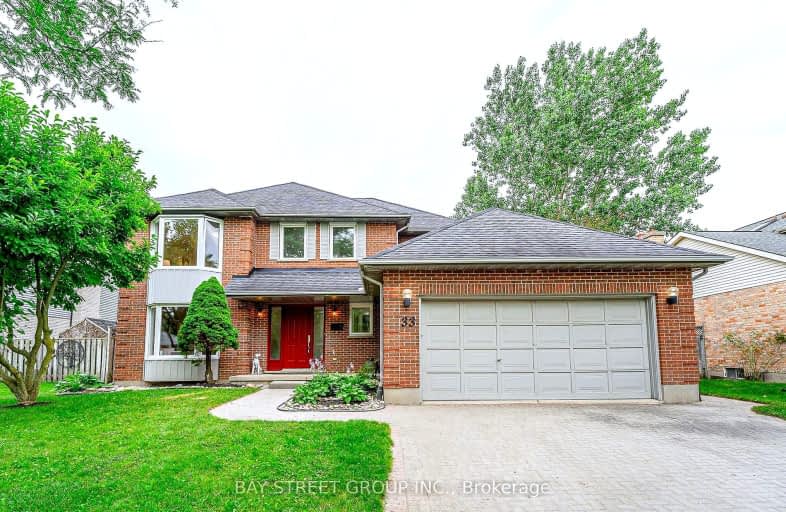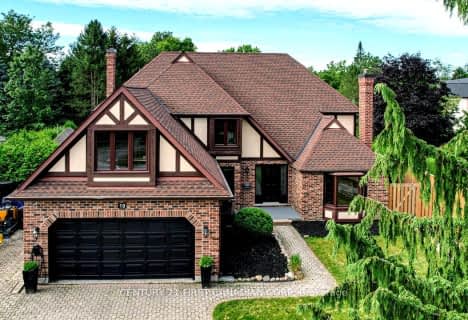
Video Tour
Car-Dependent
- Most errands require a car.
44
/100
Some Transit
- Most errands require a car.
44
/100
Bikeable
- Some errands can be accomplished on bike.
54
/100

St. Kateri Separate School
Elementary: Catholic
1.51 km
Centennial Central School
Elementary: Public
2.38 km
Stoneybrook Public School
Elementary: Public
1.05 km
Masonville Public School
Elementary: Public
1.95 km
St Catherine of Siena
Elementary: Catholic
2.04 km
Jack Chambers Public School
Elementary: Public
0.29 km
École secondaire Gabriel-Dumont
Secondary: Public
3.66 km
École secondaire catholique École secondaire Monseigneur-Bruyère
Secondary: Catholic
3.65 km
Mother Teresa Catholic Secondary School
Secondary: Catholic
1.76 km
Montcalm Secondary School
Secondary: Public
4.28 km
Medway High School
Secondary: Public
2.42 km
A B Lucas Secondary School
Secondary: Public
1.64 km
-
Constitution Park
735 Grenfell Dr, London ON N5X 2C4 1.64km -
Carriage Hill Park
Ontario 1.84km -
TD Green Energy Park
Hillview Blvd, London ON 1.96km
-
TD Canada Trust ATM
608 Fanshawe Park Rd E, London ON N5X 1L1 0.91km -
BMO Bank of Montreal
1680 Richmond St, London ON N6G 3Y9 1.71km -
Commercial Banking Svc
1705 Richmond St, London ON N5X 3Y2 1.85km













