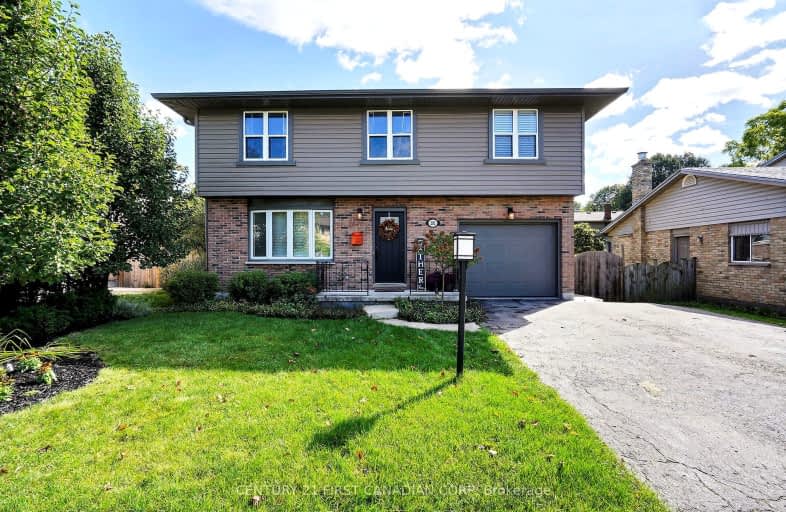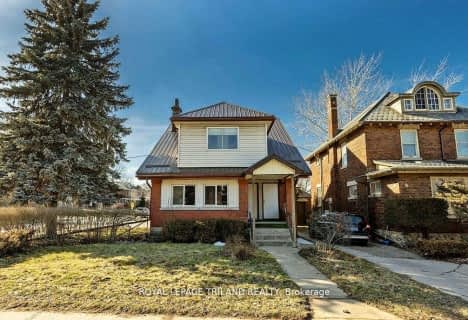Somewhat Walkable
- Some errands can be accomplished on foot.
53
/100
Some Transit
- Most errands require a car.
42
/100
Somewhat Bikeable
- Most errands require a car.
46
/100

Nicholas Wilson Public School
Elementary: Public
1.26 km
Arthur Stringer Public School
Elementary: Public
0.23 km
C C Carrothers Public School
Elementary: Public
1.50 km
St Francis School
Elementary: Catholic
0.61 km
Wilton Grove Public School
Elementary: Public
0.93 km
Glen Cairn Public School
Elementary: Public
1.04 km
G A Wheable Secondary School
Secondary: Public
2.62 km
Thames Valley Alternative Secondary School
Secondary: Public
5.30 km
B Davison Secondary School Secondary School
Secondary: Public
3.26 km
London South Collegiate Institute
Secondary: Public
3.46 km
Sir Wilfrid Laurier Secondary School
Secondary: Public
0.46 km
H B Beal Secondary School
Secondary: Public
4.67 km
-
Ebury Park
0.5km -
Nicholas Wilson Park
Ontario 0.92km -
Thames Talbot Land Trust
944 Western Counties Rd, London ON N6C 2V4 0.99km
-
TD Bank Financial Group
1086 Commissioners Rd E, London ON N5Z 4W8 1.68km -
TD Canada Trust ATM
1086 Commissioners Rd E, London ON N5Z 4W8 1.69km -
BMO Bank of Montreal
643 Commissioners Rd E, London ON N6C 2T9 1.95km











