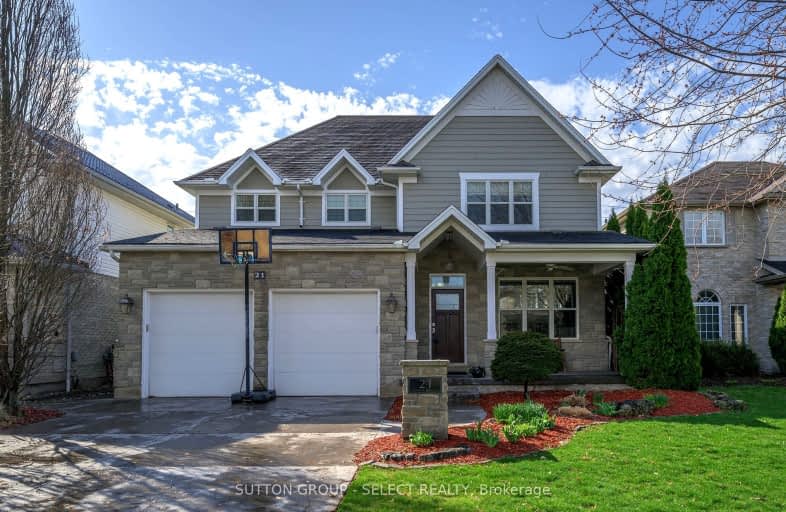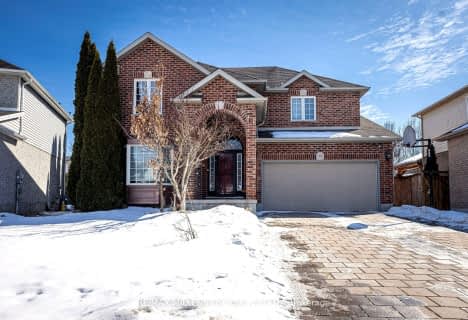Car-Dependent
- Most errands require a car.
37
/100
Some Transit
- Most errands require a car.
36
/100
Bikeable
- Some errands can be accomplished on bike.
62
/100

École élémentaire Gabriel-Dumont
Elementary: Public
1.55 km
École élémentaire catholique Monseigneur-Bruyère
Elementary: Catholic
1.57 km
Hillcrest Public School
Elementary: Public
0.91 km
Lord Elgin Public School
Elementary: Public
1.80 km
St Mark
Elementary: Catholic
0.84 km
Northridge Public School
Elementary: Public
0.96 km
Robarts Provincial School for the Deaf
Secondary: Provincial
2.49 km
Robarts/Amethyst Demonstration Secondary School
Secondary: Provincial
2.49 km
École secondaire Gabriel-Dumont
Secondary: Public
1.55 km
École secondaire catholique École secondaire Monseigneur-Bruyère
Secondary: Catholic
1.57 km
Montcalm Secondary School
Secondary: Public
1.16 km
A B Lucas Secondary School
Secondary: Public
1.49 km
-
The Great Escape
1295 Highbury Ave N, London ON N5Y 5L3 1.41km -
Constitution Park
735 Grenfell Dr, London ON N5X 2C4 1.74km -
Adelaide Street Wells Park
London ON 1.8km
-
President's Choice Financial ATM
1118 Adelaide St N, London ON N5Y 2N5 2.14km -
CIBC
1885 Huron St, London ON N5V 3A5 3.36km -
TD Canada Trust ATM
1137 Richmond St, London ON N6A 3K6 3.47km














