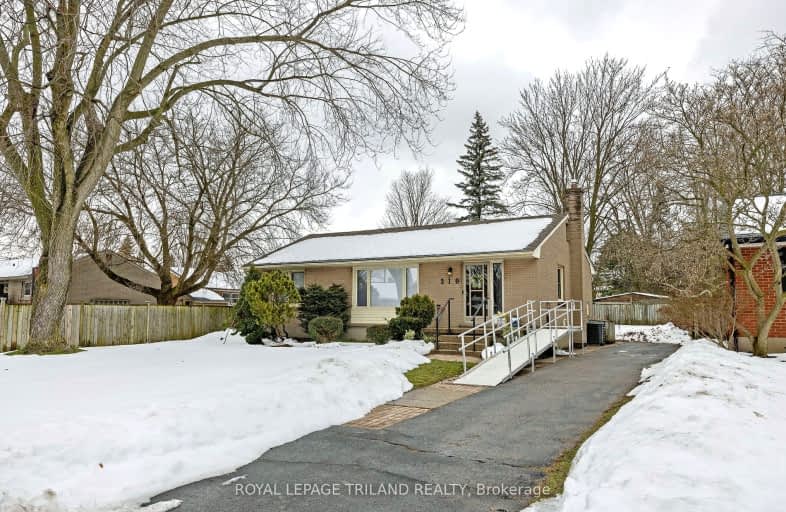Somewhat Walkable
- Some errands can be accomplished on foot.
Good Transit
- Some errands can be accomplished by public transportation.
Bikeable
- Some errands can be accomplished on bike.

École élémentaire Gabriel-Dumont
Elementary: PublicÉcole élémentaire catholique Monseigneur-Bruyère
Elementary: CatholicKnollwood Park Public School
Elementary: PublicEast Carling Public School
Elementary: PublicLord Elgin Public School
Elementary: PublicNorthbrae Public School
Elementary: PublicRobarts Provincial School for the Deaf
Secondary: ProvincialRobarts/Amethyst Demonstration Secondary School
Secondary: ProvincialÉcole secondaire Gabriel-Dumont
Secondary: PublicÉcole secondaire catholique École secondaire Monseigneur-Bruyère
Secondary: CatholicMontcalm Secondary School
Secondary: PublicJohn Paul II Catholic Secondary School
Secondary: Catholic-
Smith Park
Ontario 0.32km -
Selvilla Park
Sevilla Park Pl, London ON 0.39km -
McMahen Park
640 Adelaide St N (at Pallmall), London ON N6B 3K1 1.4km
-
President's Choice Financial Pavilion and ATM
825 Oxford St E, London ON N5Y 3J8 0.9km -
Medusa
900 Oxford St E (Gammage), London ON N5Y 5A1 0.92km -
Localcoin Bitcoin ATM - K&M Mini Mart
1165 Oxford St E, London ON N5Y 3L7 1.44km














