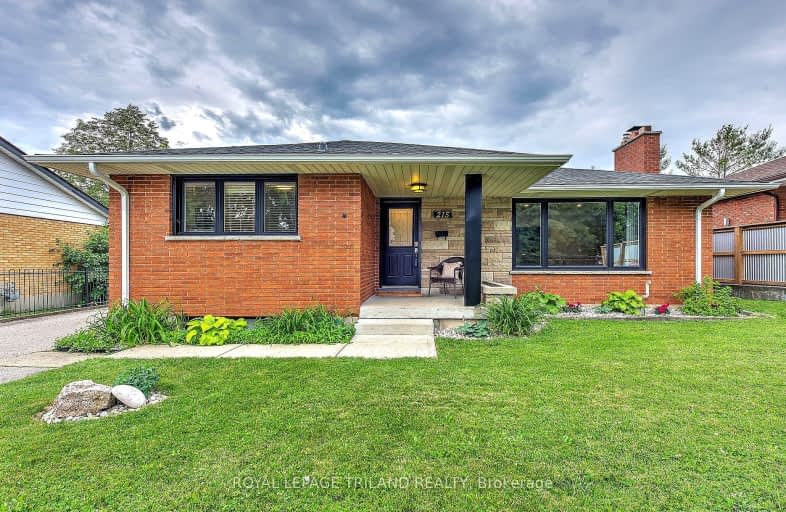Car-Dependent
- Most errands require a car.
45
/100
Some Transit
- Most errands require a car.
46
/100
Bikeable
- Some errands can be accomplished on bike.
56
/100

Trafalgar Public School
Elementary: Public
1.66 km
St Sebastian Separate School
Elementary: Catholic
0.43 km
Lester B Pearson School for the Arts
Elementary: Public
1.56 km
C C Carrothers Public School
Elementary: Public
0.30 km
Glen Cairn Public School
Elementary: Public
1.02 km
Princess Elizabeth Public School
Elementary: Public
0.86 km
G A Wheable Secondary School
Secondary: Public
1.02 km
Thames Valley Alternative Secondary School
Secondary: Public
3.56 km
B Davison Secondary School Secondary School
Secondary: Public
1.58 km
London South Collegiate Institute
Secondary: Public
2.62 km
Sir Wilfrid Laurier Secondary School
Secondary: Public
2.08 km
H B Beal Secondary School
Secondary: Public
3.13 km
-
Caesar Dog Park
London ON 0.64km -
Rowntree Park
ON 1.43km -
St. Julien Park
London ON 1.6km
-
Annie Morneau - Mortgage Agent - Mortgage Alliance
920 Commissioners Rd E, London ON N5Z 3J1 0.62km -
TD Canada Trust ATM
1086 Commissioners Rd E, London ON N5Z 4W8 0.96km -
TD Canada Trust ATM
353 Wellington Rd, London ON N6C 4P8 1.7km














