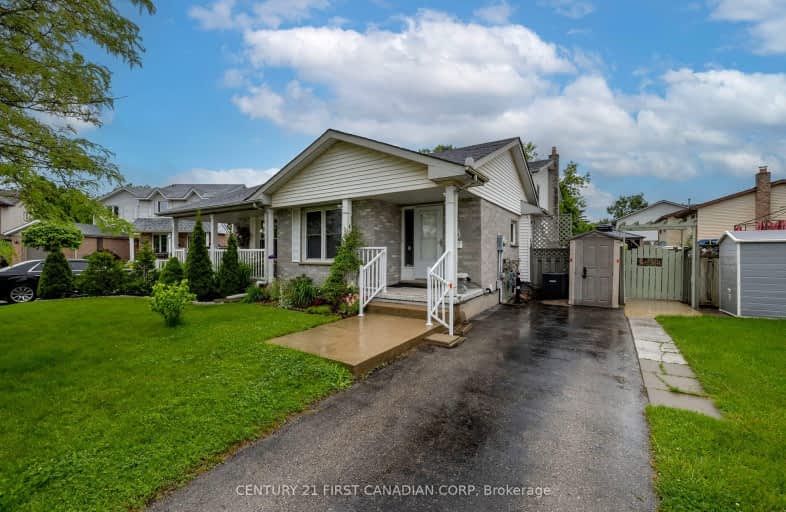Somewhat Walkable
- Some errands can be accomplished on foot.
52
/100
Some Transit
- Most errands require a car.
48
/100
Bikeable
- Some errands can be accomplished on bike.
56
/100

Arthur Stringer Public School
Elementary: Public
1.18 km
St Sebastian Separate School
Elementary: Catholic
1.20 km
C C Carrothers Public School
Elementary: Public
1.16 km
St Francis School
Elementary: Catholic
1.65 km
Wilton Grove Public School
Elementary: Public
1.90 km
Glen Cairn Public School
Elementary: Public
0.55 km
G A Wheable Secondary School
Secondary: Public
2.47 km
Thames Valley Alternative Secondary School
Secondary: Public
4.55 km
B Davison Secondary School Secondary School
Secondary: Public
2.97 km
London South Collegiate Institute
Secondary: Public
3.95 km
Sir Wilfrid Laurier Secondary School
Secondary: Public
1.30 km
H B Beal Secondary School
Secondary: Public
4.56 km
-
Caesar Dog Park
London ON 1.24km -
Carroll Park
270 Ellerslie Rd, London ON N6M 1B6 1.74km -
City Wide Sports Park
London ON 1.79km
-
TD Bank Financial Group
1086 Commissioners Rd E, London ON N5Z 4W8 0.66km -
Kim Langford Bmo Mortgage Specialist
1315 Commissioners Rd E, London ON N6M 0B8 1.19km -
Pay2Day
879 Wellington Rd, London ON N6E 3N5 2.84km














