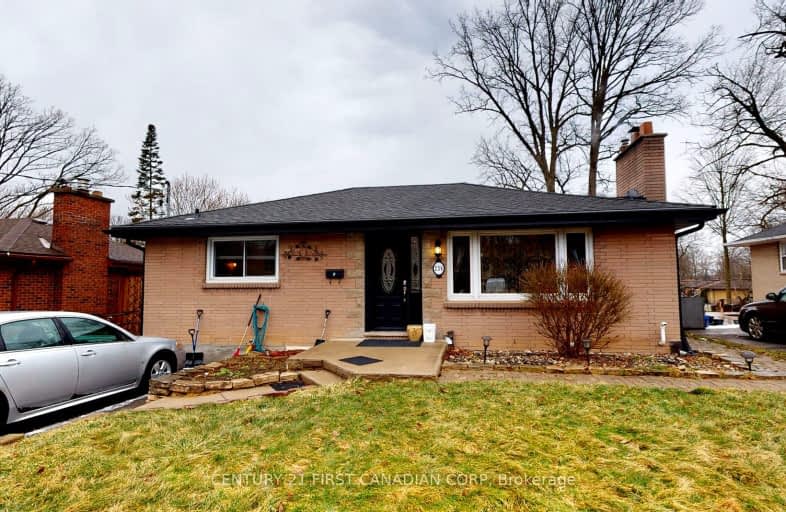Somewhat Walkable
- Some errands can be accomplished on foot.
56
/100
Some Transit
- Most errands require a car.
43
/100
Somewhat Bikeable
- Almost all errands require a car.
21
/100

St Jude Separate School
Elementary: Catholic
1.92 km
Victoria Public School
Elementary: Public
1.40 km
Arthur Ford Public School
Elementary: Public
1.56 km
École élémentaire catholique Frère André
Elementary: Catholic
0.41 km
Woodland Heights Public School
Elementary: Public
0.90 km
Kensal Park Public School
Elementary: Public
0.49 km
Westminster Secondary School
Secondary: Public
0.83 km
London South Collegiate Institute
Secondary: Public
2.65 km
London Central Secondary School
Secondary: Public
3.56 km
Oakridge Secondary School
Secondary: Public
3.37 km
Catholic Central High School
Secondary: Catholic
3.76 km
Saunders Secondary School
Secondary: Public
2.57 km










