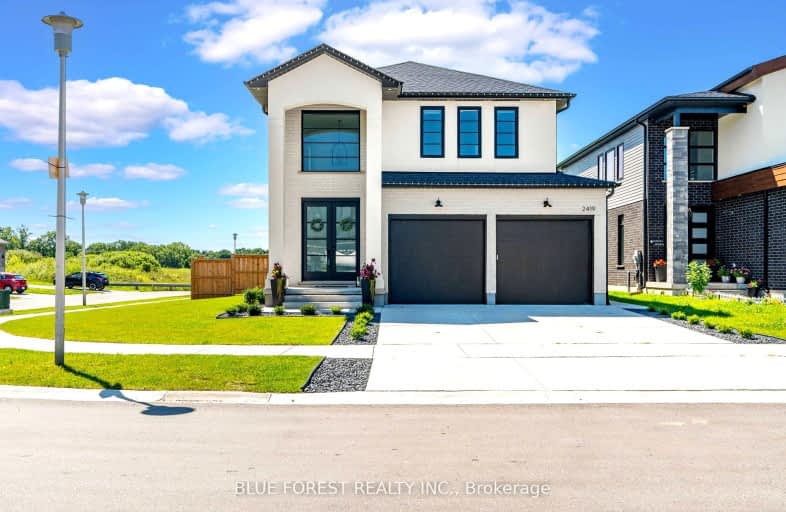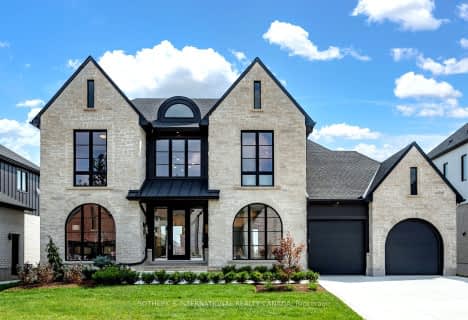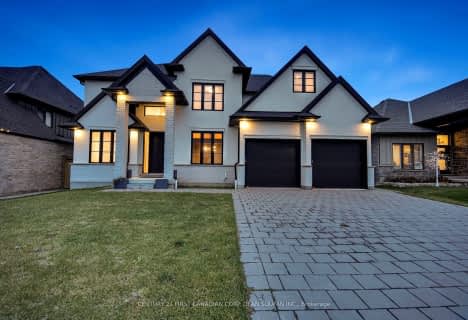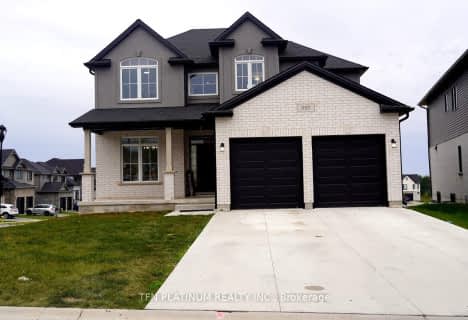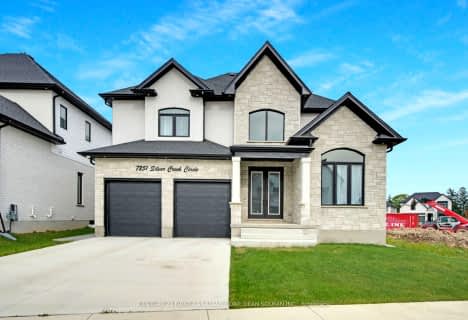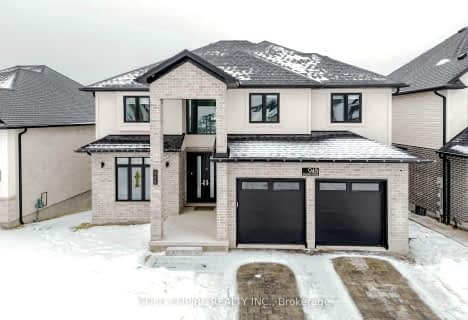Car-Dependent
- Almost all errands require a car.
Some Transit
- Most errands require a car.
Somewhat Bikeable
- Most errands require a car.

St George Separate School
Elementary: CatholicJohn Dearness Public School
Elementary: PublicSt Theresa Separate School
Elementary: CatholicByron Somerset Public School
Elementary: PublicByron Northview Public School
Elementary: PublicByron Southwood Public School
Elementary: PublicWestminster Secondary School
Secondary: PublicSt. Andre Bessette Secondary School
Secondary: CatholicSt Thomas Aquinas Secondary School
Secondary: CatholicOakridge Secondary School
Secondary: PublicSir Frederick Banting Secondary School
Secondary: PublicSaunders Secondary School
Secondary: Public-
Summercrest Park
0.77km -
Grandview Park
1.84km -
Somerset Park
London ON 1.88km
-
TD Bank Financial Group
3030 Colonel Talbot Rd, London ON N6P 0B3 2.42km -
TD Canada Trust Branch and ATM
1213 Oxford St W, London ON N6H 1V8 4.17km -
Kirk Harnett - TD Mobile Mortgage Specialist
1213 Oxford St W, London ON N6H 1V8 4.17km
