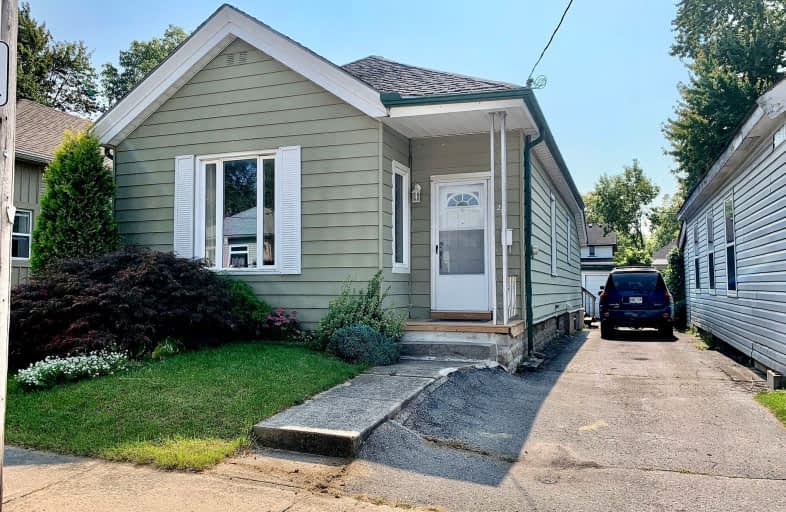Very Walkable
- Most errands can be accomplished on foot.
76
/100
Some Transit
- Most errands require a car.
46
/100
Bikeable
- Some errands can be accomplished on bike.
61
/100

Holy Cross Separate School
Elementary: Catholic
0.70 km
Trafalgar Public School
Elementary: Public
0.47 km
Ealing Public School
Elementary: Public
1.27 km
Aberdeen Public School
Elementary: Public
1.28 km
St Mary School
Elementary: Catholic
1.21 km
Lester B Pearson School for the Arts
Elementary: Public
0.73 km
G A Wheable Secondary School
Secondary: Public
1.42 km
Thames Valley Alternative Secondary School
Secondary: Public
1.56 km
B Davison Secondary School Secondary School
Secondary: Public
0.81 km
John Paul II Catholic Secondary School
Secondary: Catholic
3.02 km
Catholic Central High School
Secondary: Catholic
2.05 km
H B Beal Secondary School
Secondary: Public
1.67 km
-
Occupylondon - COccupylondonampbell Park
London ON 1.29km -
Location 3
London ON 1.36km -
Chelsea Green Park
1 Adelaide St N, London ON 1.4km
-
BMO Bank of Montreal
1551 Dundas St, London ON N5W 5Y5 2.31km -
President's Choice Financial Pavilion and ATM
825 Oxford St E, London ON N5Y 3J8 2.41km -
Localcoin Bitcoin ATM - K&M Mini Mart
1165 Oxford St E, London ON N5Y 3L7 2.43km














