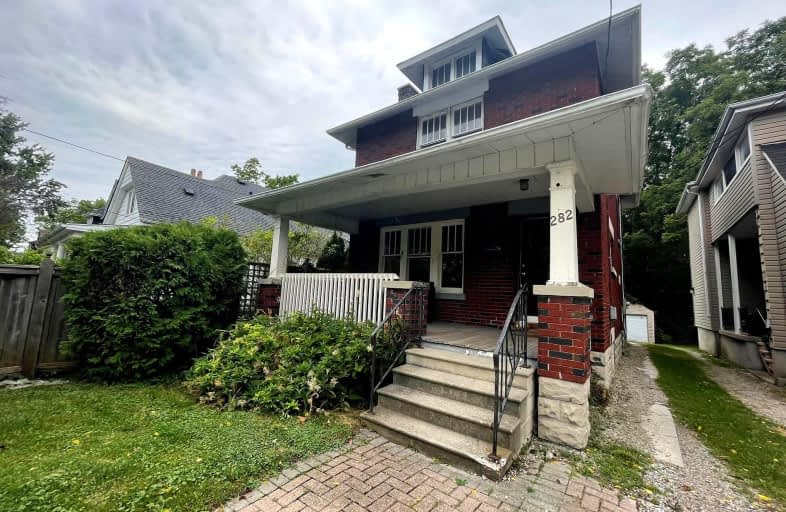Very Walkable
- Most errands can be accomplished on foot.
70
/100
Good Transit
- Some errands can be accomplished by public transportation.
62
/100
Very Bikeable
- Most errands can be accomplished on bike.
73
/100

St Michael
Elementary: Catholic
1.05 km
St Georges Public School
Elementary: Public
1.27 km
St. Kateri Separate School
Elementary: Catholic
1.85 km
Northbrae Public School
Elementary: Public
1.55 km
Ryerson Public School
Elementary: Public
0.54 km
Louise Arbour French Immersion Public School
Elementary: Public
1.63 km
École secondaire Gabriel-Dumont
Secondary: Public
2.12 km
École secondaire catholique École secondaire Monseigneur-Bruyère
Secondary: Catholic
2.10 km
London Central Secondary School
Secondary: Public
2.36 km
Catholic Central High School
Secondary: Catholic
2.69 km
A B Lucas Secondary School
Secondary: Public
2.87 km
H B Beal Secondary School
Secondary: Public
2.91 km
-
TD Bank Financial Group
1137 Richmond St (at University Dr.), London ON N6A 3K6 0.35km -
TD Canada Trust Branch and ATM
1137 Richmond St, London ON N6A 3K6 0.36km -
Scotiabank
1151 Richmond St, London ON N6A 3K7 0.44km













