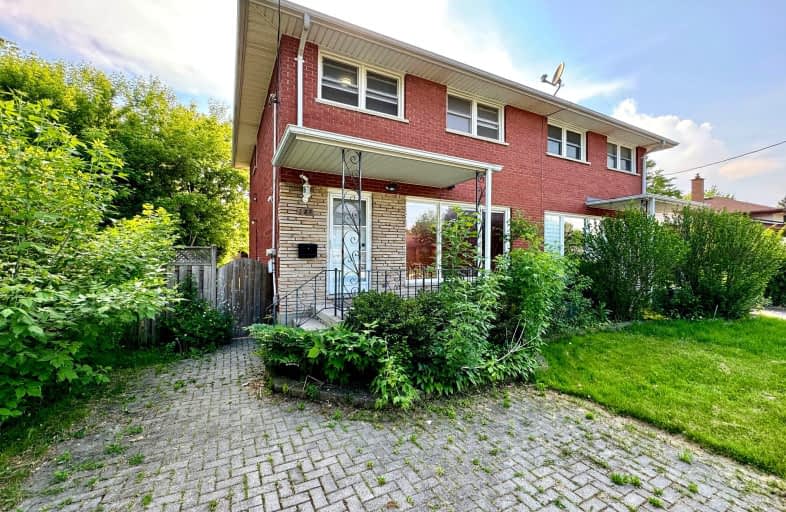Very Walkable
- Most errands can be accomplished on foot.
72
/100
Good Transit
- Some errands can be accomplished by public transportation.
52
/100
Very Bikeable
- Most errands can be accomplished on bike.
72
/100

École élémentaire Gabriel-Dumont
Elementary: Public
0.49 km
St Michael
Elementary: Catholic
1.20 km
École élémentaire catholique Monseigneur-Bruyère
Elementary: Catholic
0.47 km
Knollwood Park Public School
Elementary: Public
0.99 km
Northbrae Public School
Elementary: Public
0.33 km
Louise Arbour French Immersion Public School
Elementary: Public
0.55 km
École secondaire Gabriel-Dumont
Secondary: Public
0.49 km
École secondaire catholique École secondaire Monseigneur-Bruyère
Secondary: Catholic
0.47 km
Montcalm Secondary School
Secondary: Public
2.11 km
London Central Secondary School
Secondary: Public
2.84 km
Catholic Central High School
Secondary: Catholic
2.95 km
A B Lucas Secondary School
Secondary: Public
2.26 km
-
Northeast Park
Victoria Dr, London ON 1.02km -
Dog Park
Adelaide St N (Windemere Ave), London ON 1.62km -
Doidge Park
269 Cheapside St (at Wellington St.), London ON 1.75km
-
TD Bank Financial Group
1151 Richmond St (at University Dr.), London ON N6A 3K7 1.95km -
BMO Bank of Montreal
1140 Highbury Ave N, London ON N5Y 4W1 2.14km -
BMO Bank of Montreal
1151 Richmond St, London ON N6A 3K7 2.2km














