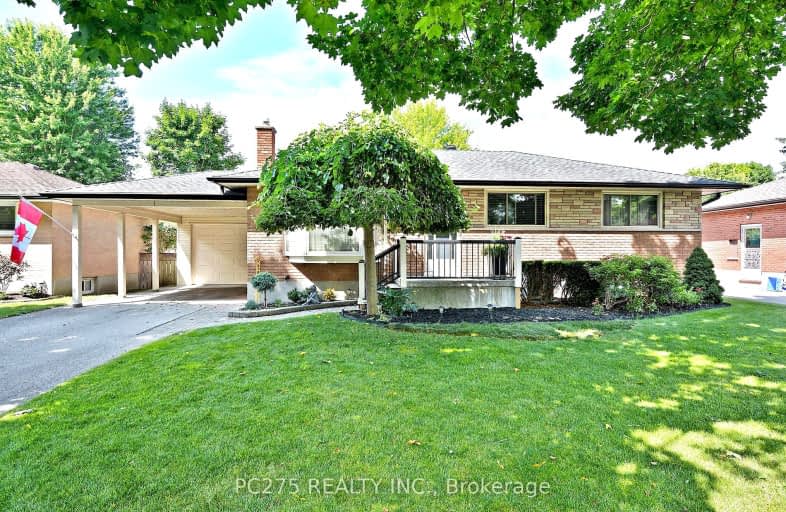Car-Dependent
- Most errands require a car.
43
/100
Some Transit
- Most errands require a car.
38
/100
Very Bikeable
- Most errands can be accomplished on bike.
73
/100

St Bernadette Separate School
Elementary: Catholic
0.55 km
St Pius X Separate School
Elementary: Catholic
1.77 km
Fairmont Public School
Elementary: Public
0.75 km
Tweedsmuir Public School
Elementary: Public
0.24 km
Prince Charles Public School
Elementary: Public
1.84 km
Princess AnneFrench Immersion Public School
Elementary: Public
1.46 km
G A Wheable Secondary School
Secondary: Public
3.49 km
Thames Valley Alternative Secondary School
Secondary: Public
3.10 km
B Davison Secondary School Secondary School
Secondary: Public
3.41 km
John Paul II Catholic Secondary School
Secondary: Catholic
4.31 km
Sir Wilfrid Laurier Secondary School
Secondary: Public
4.25 km
Clarke Road Secondary School
Secondary: Public
2.39 km














