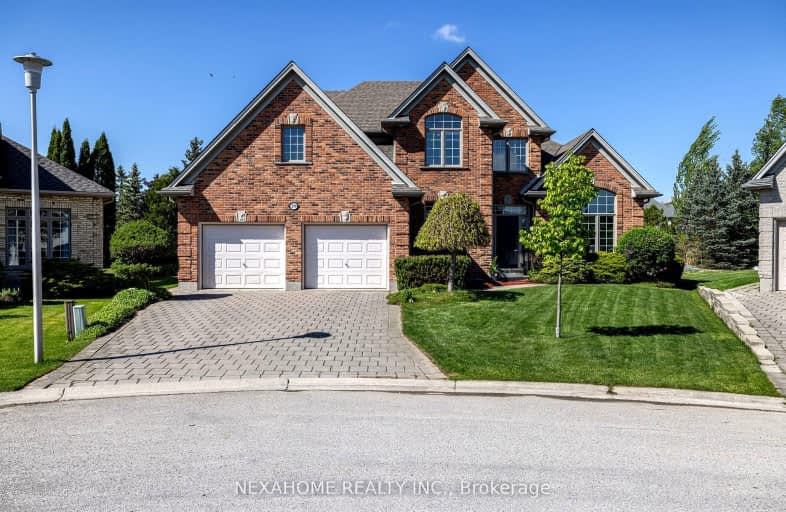
3D Walkthrough
Car-Dependent
- Most errands require a car.
46
/100
Good Transit
- Some errands can be accomplished by public transportation.
51
/100
Bikeable
- Some errands can be accomplished on bike.
58
/100

Orchard Park Public School
Elementary: Public
3.03 km
St. Kateri Separate School
Elementary: Catholic
2.28 km
Masonville Public School
Elementary: Public
0.65 km
St Catherine of Siena
Elementary: Catholic
0.42 km
Emily Carr Public School
Elementary: Public
2.69 km
Jack Chambers Public School
Elementary: Public
2.02 km
St. Andre Bessette Secondary School
Secondary: Catholic
3.30 km
Mother Teresa Catholic Secondary School
Secondary: Catholic
4.00 km
Oakridge Secondary School
Secondary: Public
6.00 km
Medway High School
Secondary: Public
2.60 km
Sir Frederick Banting Secondary School
Secondary: Public
3.05 km
A B Lucas Secondary School
Secondary: Public
3.68 km
-
Plane Tree Park
London ON 0.26km -
TD Green Energy Park
Hillview Blvd, London ON 0.76km -
Ambleside Park
Ontario 1.04km
-
Commercial Banking Svc
1705 Richmond St, London ON N5X 3Y2 0.65km -
President's Choice Financial Pavilion and ATM
1740 Richmond St, London ON N5X 4E9 0.75km -
TD Bank Financial Group
1663 Richmond St, London ON N6G 2N3 0.82km













