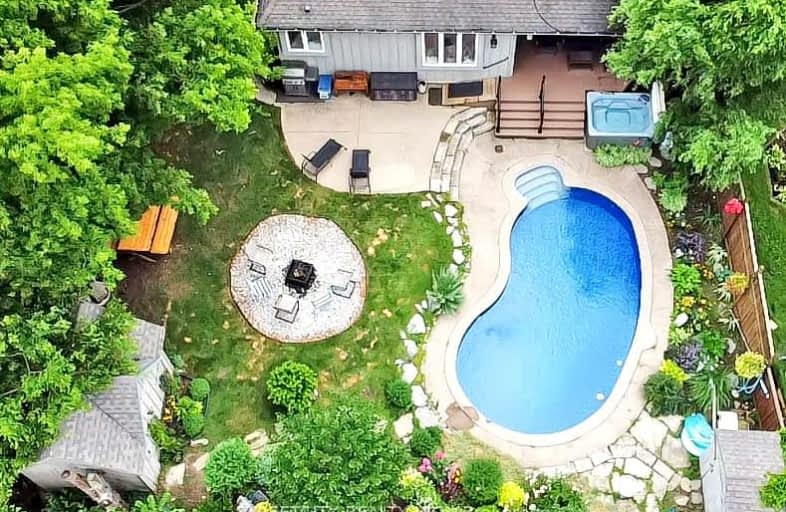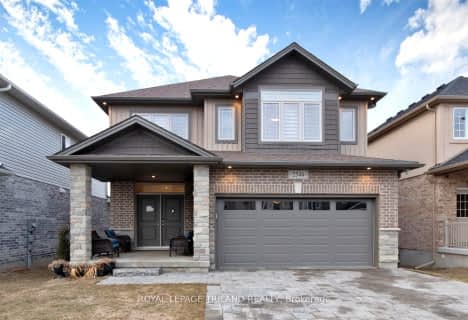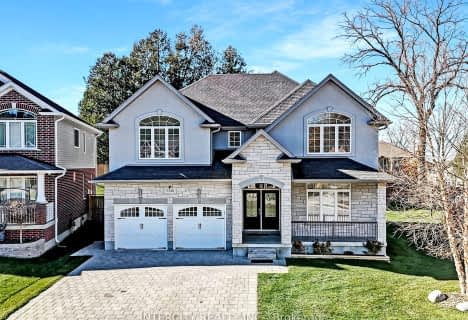Car-Dependent
- Most errands require a car.
43
/100
Some Transit
- Most errands require a car.
33
/100
Bikeable
- Some errands can be accomplished on bike.
55
/100

St Bernadette Separate School
Elementary: Catholic
1.23 km
Fairmont Public School
Elementary: Public
1.28 km
École élémentaire catholique Saint-Jean-de-Brébeuf
Elementary: Catholic
1.87 km
Tweedsmuir Public School
Elementary: Public
0.91 km
Princess AnneFrench Immersion Public School
Elementary: Public
2.02 km
John P Robarts Public School
Elementary: Public
1.94 km
G A Wheable Secondary School
Secondary: Public
3.92 km
Thames Valley Alternative Secondary School
Secondary: Public
3.79 km
B Davison Secondary School Secondary School
Secondary: Public
3.93 km
John Paul II Catholic Secondary School
Secondary: Catholic
4.97 km
Sir Wilfrid Laurier Secondary School
Secondary: Public
4.19 km
Clarke Road Secondary School
Secondary: Public
2.79 km
-
City Wide Sports Park
London ON 1.22km -
Fairmont Park
London ON N5W 1N1 1.25km -
Kiwanas Park
Trafalgar St (Thorne Ave), London ON 1.71km
-
BMO Bank of Montreal
957 Hamilton Rd, London ON N5W 1A2 1.77km -
TD Bank Financial Group
1086 Commissioners Rd E, London ON N5Z 4W8 2.68km -
RBC Royal Bank
1670 Dundas St (at Saul St.), London ON N5W 3C7 3.26km














