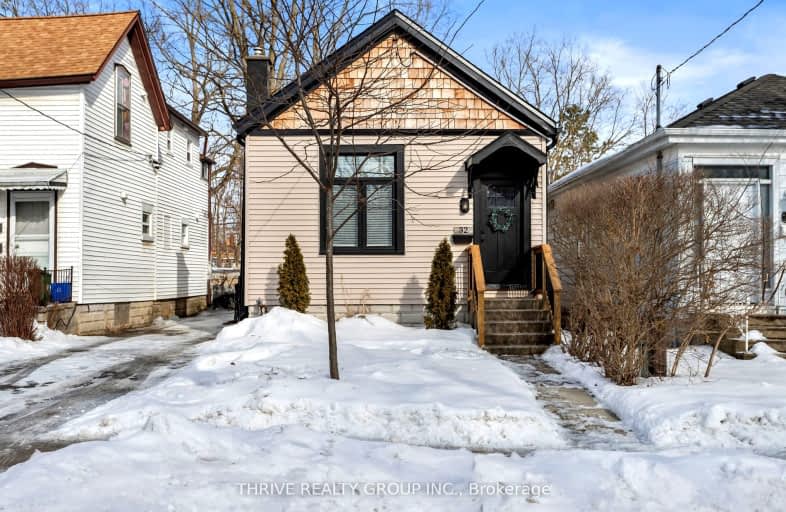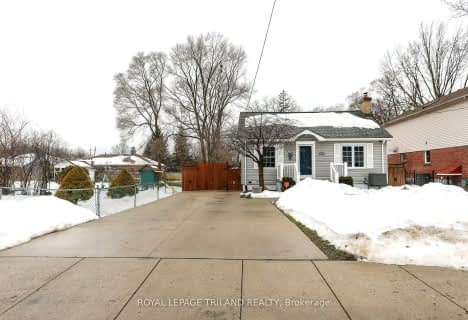Very Walkable
- Most errands can be accomplished on foot.
Good Transit
- Some errands can be accomplished by public transportation.
Very Bikeable
- Most errands can be accomplished on bike.

Wortley Road Public School
Elementary: PublicVictoria Public School
Elementary: PublicSt Martin
Elementary: CatholicTecumseh Public School
Elementary: PublicJeanne-Sauvé Public School
Elementary: PublicKensal Park Public School
Elementary: PublicB Davison Secondary School Secondary School
Secondary: PublicWestminster Secondary School
Secondary: PublicLondon South Collegiate Institute
Secondary: PublicLondon Central Secondary School
Secondary: PublicCatholic Central High School
Secondary: CatholicH B Beal Secondary School
Secondary: Public-
Thames Park
15 Ridout St S (Ridout Street), London ON 0.52km -
Ivey Playground and Splash Pad
0.76km -
Murray Park
Ontario 0.97km
-
TD Canada Trust ATM
191 Wortley Rd, London ON N6C 3P8 0.78km -
Localcoin Bitcoin ATM - Downtown Variety & Dry Cleaning
71 King St, London ON N6A 0A5 0.91km -
London Bad Credit Car Loans
352 Talbot St, London ON N6A 2R6 1.06km






















