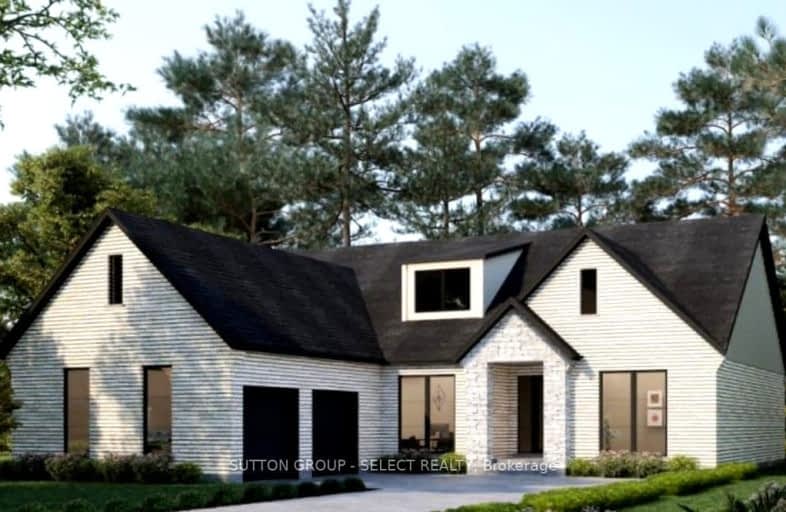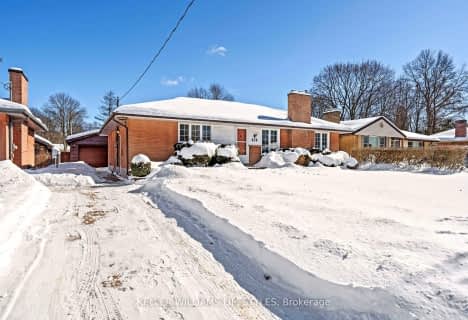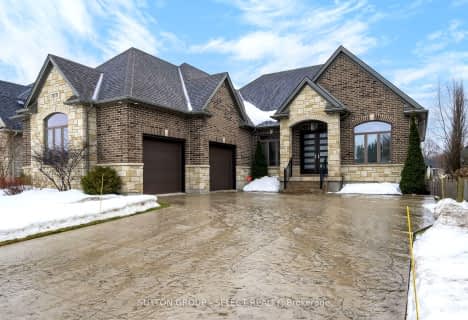Car-Dependent
- Most errands require a car.
Some Transit
- Most errands require a car.
Bikeable
- Some errands can be accomplished on bike.

École élémentaire publique La Pommeraie
Elementary: PublicSt George Separate School
Elementary: CatholicSt Theresa Separate School
Elementary: CatholicByron Somerset Public School
Elementary: PublicByron Northview Public School
Elementary: PublicByron Southwood Public School
Elementary: PublicWestminster Secondary School
Secondary: PublicSt. Andre Bessette Secondary School
Secondary: CatholicSt Thomas Aquinas Secondary School
Secondary: CatholicOakridge Secondary School
Secondary: PublicSir Frederick Banting Secondary School
Secondary: PublicSaunders Secondary School
Secondary: Public-
Somerset Park
London ON 0.55km -
Elite Surfacing
3251 Bayham Lane, London ON N6P 1V8 1.39km -
Scenic View Park
Ironwood Rd (at Dogwood Cres.), London ON 2.02km
-
TD Bank Financial Group
3030 Colonel Talbot Rd, London ON N6P 0B3 0.86km -
President's Choice Financial ATM
3090 Colonel Talbot Rd, London ON N6P 0B3 0.94km -
Byron-Springbank Legion
1276 Commissioners Rd W, London ON N6K 1E1 2.37km






















