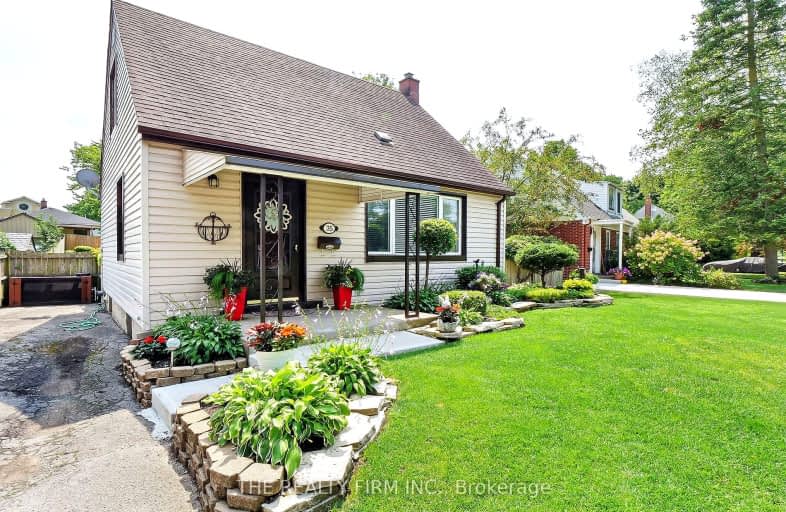Very Walkable
- Most errands can be accomplished on foot.
80
/100
Good Transit
- Some errands can be accomplished by public transportation.
57
/100
Very Bikeable
- Most errands can be accomplished on bike.
72
/100

École élémentaire Gabriel-Dumont
Elementary: Public
1.41 km
Blessed Sacrament Separate School
Elementary: Catholic
0.95 km
École élémentaire catholique Monseigneur-Bruyère
Elementary: Catholic
1.40 km
Knollwood Park Public School
Elementary: Public
0.45 km
East Carling Public School
Elementary: Public
0.48 km
Lord Elgin Public School
Elementary: Public
1.24 km
École secondaire Gabriel-Dumont
Secondary: Public
1.41 km
École secondaire catholique École secondaire Monseigneur-Bruyère
Secondary: Catholic
1.40 km
John Paul II Catholic Secondary School
Secondary: Catholic
1.91 km
London Central Secondary School
Secondary: Public
2.03 km
Catholic Central High School
Secondary: Catholic
1.94 km
H B Beal Secondary School
Secondary: Public
1.81 km
-
McMahen Park
640 Adelaide St N (at Pallmall), London ON N6B 3K1 0.64km -
Huron Heights Park
0.91km -
Mornington Park
High Holborn St (btwn Mornington & Oxford St. E.), London ON 1.01km
-
Medusa
900 Oxford St E (Gammage), London ON N5Y 5A1 0.13km -
BMO Bank of Montreal
1030 Adelaide St N, London ON N5Y 2M9 0.94km -
Localcoin Bitcoin ATM - K&M Mini Mart
1165 Oxford St E, London ON N5Y 3L7 1.22km














