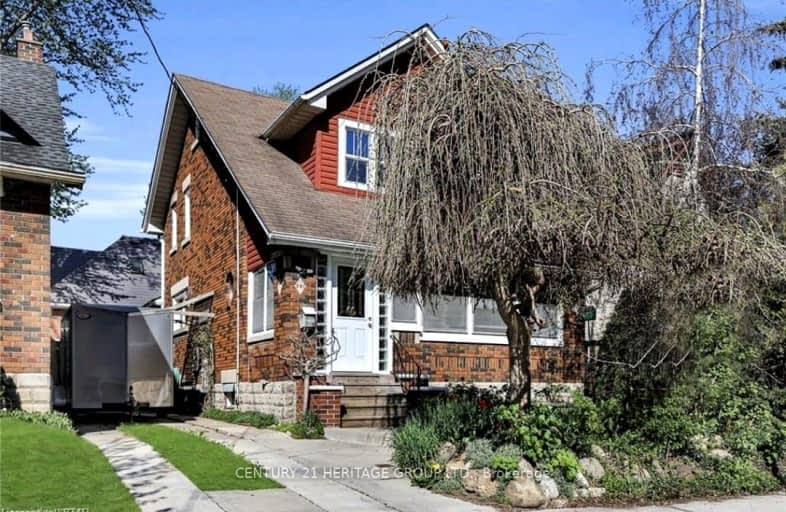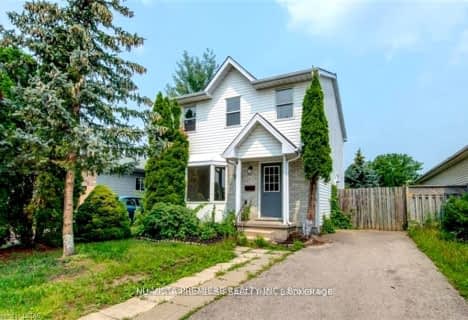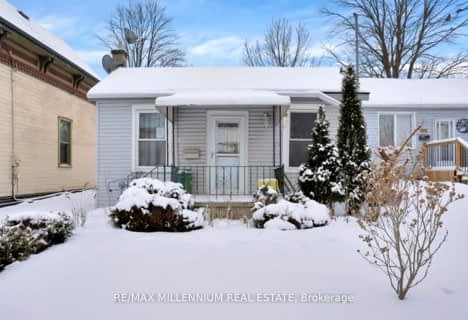Very Walkable
- Most errands can be accomplished on foot.
73
/100
Some Transit
- Most errands require a car.
48
/100
Bikeable
- Some errands can be accomplished on bike.
58
/100

Holy Cross Separate School
Elementary: Catholic
1.53 km
Trafalgar Public School
Elementary: Public
1.63 km
Blessed Sacrament Separate School
Elementary: Catholic
1.48 km
Ealing Public School
Elementary: Public
1.77 km
East Carling Public School
Elementary: Public
1.59 km
Académie de la Tamise
Elementary: Public
0.56 km
Robarts Provincial School for the Deaf
Secondary: Provincial
2.08 km
Robarts/Amethyst Demonstration Secondary School
Secondary: Provincial
2.08 km
G A Wheable Secondary School
Secondary: Public
2.65 km
Thames Valley Alternative Secondary School
Secondary: Public
0.32 km
B Davison Secondary School Secondary School
Secondary: Public
2.04 km
John Paul II Catholic Secondary School
Secondary: Catholic
1.84 km
-
Boyle Park
0.87km -
583 Park
1.03km -
Silverwood Park
London ON 1.15km
-
TD Bank Financial Group
745 York St, London ON N5W 2S6 1.6km -
TD Canada Trust Branch and ATM
745 York St, London ON N5W 2S6 1.61km -
Medusa
900 Oxford St E (Gammage), London ON N5Y 5A1 2.02km














