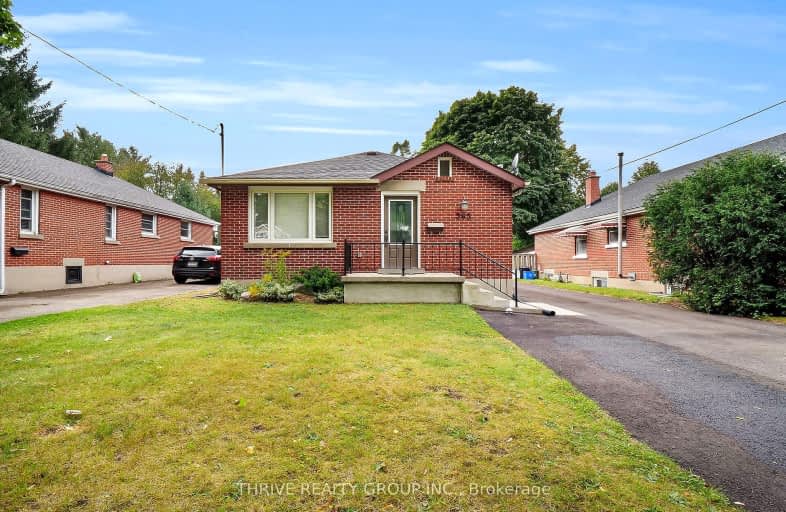Somewhat Walkable
- Some errands can be accomplished on foot.
61
/100
Some Transit
- Most errands require a car.
48
/100
Bikeable
- Some errands can be accomplished on bike.
68
/100

St Bernadette Separate School
Elementary: Catholic
1.13 km
St Pius X Separate School
Elementary: Catholic
0.97 km
Ealing Public School
Elementary: Public
1.10 km
Fairmont Public School
Elementary: Public
1.32 km
Académie de la Tamise
Elementary: Public
1.29 km
Prince Charles Public School
Elementary: Public
0.76 km
Robarts Provincial School for the Deaf
Secondary: Provincial
2.99 km
Robarts/Amethyst Demonstration Secondary School
Secondary: Provincial
2.99 km
Thames Valley Alternative Secondary School
Secondary: Public
1.43 km
B Davison Secondary School Secondary School
Secondary: Public
2.37 km
John Paul II Catholic Secondary School
Secondary: Catholic
2.76 km
Clarke Road Secondary School
Secondary: Public
2.25 km
-
Kiwanis Park
Wavell St (Highbury & Brydges), London ON 0.66km -
Kiwanas Park
Trafalgar St (Thorne Ave), London ON 0.88km -
East Lions Park
1731 Churchill Ave (Winnipeg street), London ON N5W 5P4 1.39km
-
BMO Bank of Montreal
1551 Dundas St, London ON N5W 5Y5 1.17km -
CIBC Cash Dispenser
154 Clarke Rd, London ON N5W 5E2 2.07km -
Libro Financial Group
1867 Dundas St, London ON N5W 3G1 2.23km














