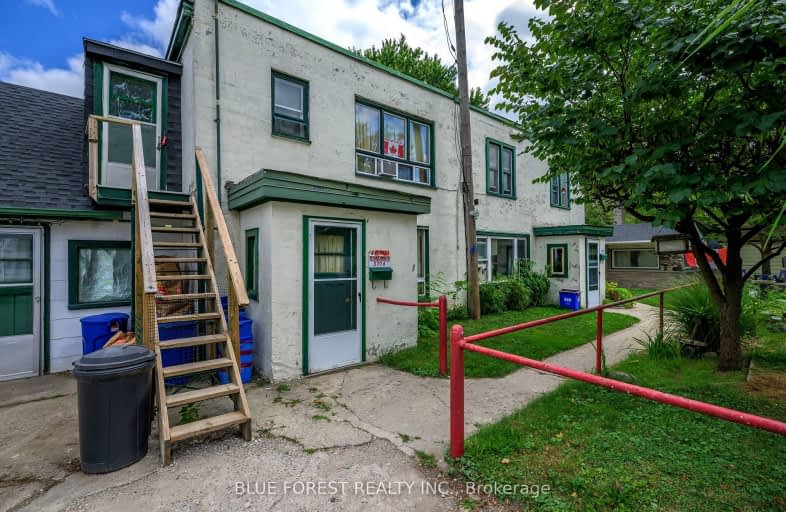Somewhat Walkable
- Some errands can be accomplished on foot.
Some Transit
- Most errands require a car.
Bikeable
- Some errands can be accomplished on bike.

St Pius X Separate School
Elementary: CatholicSt Robert Separate School
Elementary: CatholicFranklin D Roosevelt Public School
Elementary: PublicPrince Charles Public School
Elementary: PublicPrincess AnneFrench Immersion Public School
Elementary: PublicLord Nelson Public School
Elementary: PublicRobarts Provincial School for the Deaf
Secondary: ProvincialRobarts/Amethyst Demonstration Secondary School
Secondary: ProvincialThames Valley Alternative Secondary School
Secondary: PublicMontcalm Secondary School
Secondary: PublicJohn Paul II Catholic Secondary School
Secondary: CatholicClarke Road Secondary School
Secondary: Public-
East Lions Park
1731 Churchill Ave (Winnipeg street), London ON N5W 5P4 0.48km -
Town Square
0.99km -
Kiwanis Park
Wavell St (Highbury & Brydges), London ON 1.01km
-
CIBC
1769 Dundas St, London ON N5W 3E6 0.22km -
Scotiabank
1880 Dundas St, London ON N5W 3G2 0.66km -
Cibc ATM
1900 Dundas St, London ON N5W 3G4 0.75km



