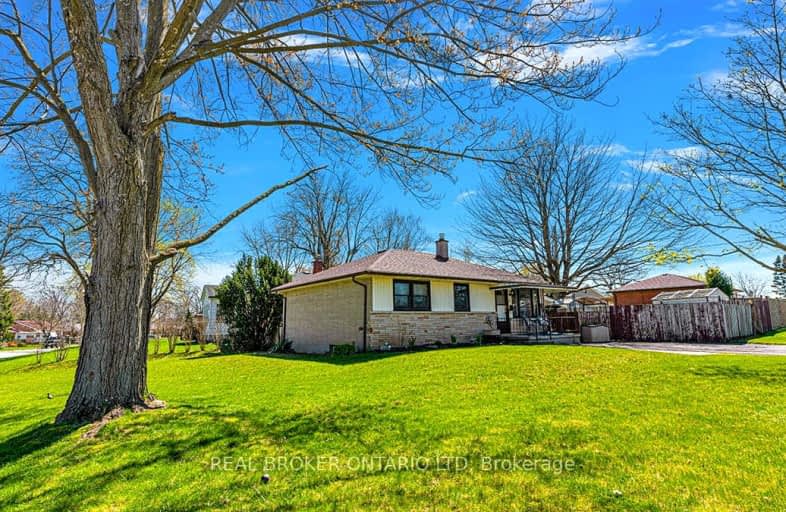Car-Dependent
- Most errands require a car.
32
/100
Some Transit
- Most errands require a car.
39
/100
Bikeable
- Some errands can be accomplished on bike.
64
/100

St Bernadette Separate School
Elementary: Catholic
0.56 km
St Pius X Separate School
Elementary: Catholic
1.45 km
St Robert Separate School
Elementary: Catholic
1.62 km
Fairmont Public School
Elementary: Public
1.03 km
Tweedsmuir Public School
Elementary: Public
0.29 km
Princess AnneFrench Immersion Public School
Elementary: Public
1.08 km
Robarts Provincial School for the Deaf
Secondary: Provincial
4.26 km
Robarts/Amethyst Demonstration Secondary School
Secondary: Provincial
4.26 km
Thames Valley Alternative Secondary School
Secondary: Public
2.95 km
B Davison Secondary School Secondary School
Secondary: Public
3.56 km
John Paul II Catholic Secondary School
Secondary: Catholic
4.05 km
Clarke Road Secondary School
Secondary: Public
1.96 km
-
Fairmont Park
London ON N5W 1N1 0.69km -
Kiwanas Park
Trafalgar St (Thorne Ave), London ON 0.79km -
Pottersburg Dog Park
Hamilton Rd (Gore Rd), London ON 1.11km
-
TD Bank Financial Group
Hamilton Rd (Highbury), London ON 0.59km -
RBC Royal Bank ATM
154 Clarke Rd, London ON N5W 5E2 1.29km -
HSBC ATM
450 Highbury Ave N, London ON N5W 5L2 1.96km














