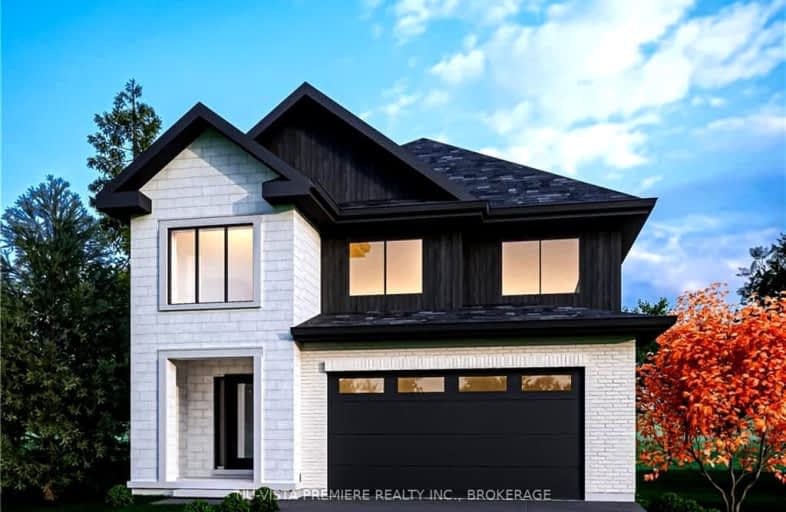Car-Dependent
- Almost all errands require a car.
4
/100
Minimal Transit
- Almost all errands require a car.
11
/100
Somewhat Bikeable
- Most errands require a car.
27
/100

École élémentaire publique La Pommeraie
Elementary: Public
1.17 km
Byron Somerset Public School
Elementary: Public
3.32 km
W Sherwood Fox Public School
Elementary: Public
3.52 km
Jean Vanier Separate School
Elementary: Catholic
2.78 km
Westmount Public School
Elementary: Public
2.74 km
Lambeth Public School
Elementary: Public
1.03 km
Westminster Secondary School
Secondary: Public
4.64 km
London South Collegiate Institute
Secondary: Public
7.25 km
St Thomas Aquinas Secondary School
Secondary: Catholic
5.85 km
Oakridge Secondary School
Secondary: Public
6.16 km
Sir Frederick Banting Secondary School
Secondary: Public
8.96 km
Saunders Secondary School
Secondary: Public
2.90 km
-
Elite Surfacing
3251 Bayham Lane, London ON N6P 1V8 1.33km -
Hamlyn Park
London ON 2.03km -
Ralph Hamlyn Park
London ON 2.16km
-
RBC Royal Bank
2550 Main St (Colonel Talbot Road), London ON N6P 1R1 1.4km -
TD Bank Financial Group
3030 Colonel Talbot Rd, London ON N6P 0B3 1.85km -
RBC Royal Bank
3089 Wonderland Rd S (at Southdale Rd.), London ON N6L 1R4 2.42km














