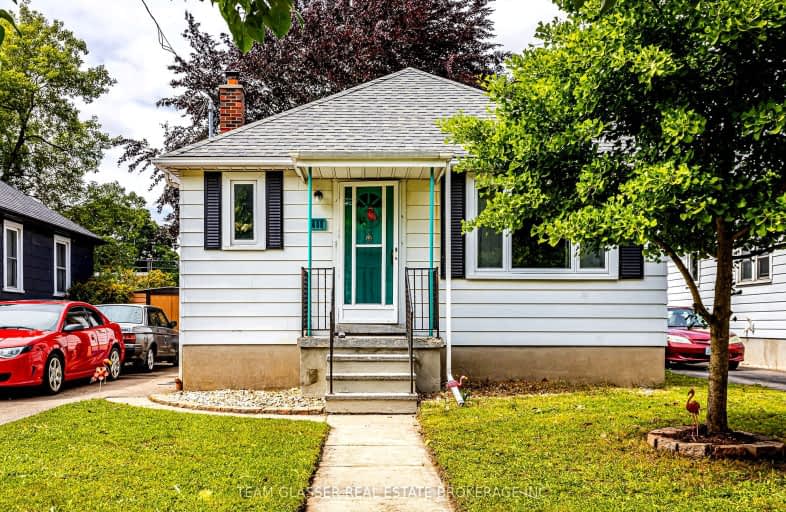Very Walkable
- Most errands can be accomplished on foot.
74
/100
Good Transit
- Some errands can be accomplished by public transportation.
53
/100
Bikeable
- Some errands can be accomplished on bike.
66
/100

Blessed Sacrament Separate School
Elementary: Catholic
0.50 km
Knollwood Park Public School
Elementary: Public
1.04 km
St Mary School
Elementary: Catholic
1.59 km
East Carling Public School
Elementary: Public
0.36 km
Lord Elgin Public School
Elementary: Public
1.44 km
Sir John A Macdonald Public School
Elementary: Public
1.17 km
Robarts Provincial School for the Deaf
Secondary: Provincial
1.61 km
Robarts/Amethyst Demonstration Secondary School
Secondary: Provincial
1.61 km
École secondaire Gabriel-Dumont
Secondary: Public
1.90 km
École secondaire catholique École secondaire Monseigneur-Bruyère
Secondary: Catholic
1.90 km
Thames Valley Alternative Secondary School
Secondary: Public
1.16 km
John Paul II Catholic Secondary School
Secondary: Catholic
1.44 km
-
McCormick Park
Curry St, London ON 0.3km -
Boyle Park
0.48km -
Northeast Park
Victoria Dr, London ON 1.44km
-
Cibc ATM
1331 Dundas St, London ON N5W 5P3 1.48km -
BMO Bank of Montreal
1275 Highbury Ave N (at Huron St.), London ON N5Y 1A8 2km -
CIBC
1088 Adelaide St N (at Huron St.), London ON N5Y 2N1 2.14km














