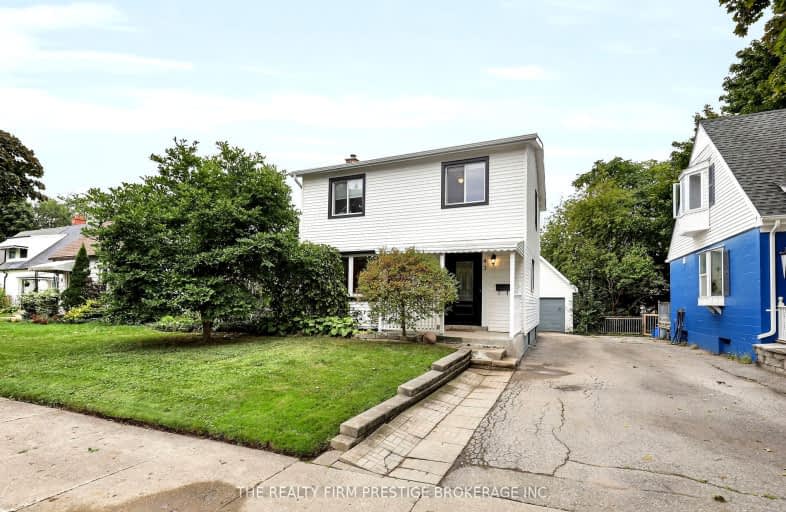Very Walkable
- Most errands can be accomplished on foot.
75
/100
Good Transit
- Some errands can be accomplished by public transportation.
57
/100
Very Bikeable
- Most errands can be accomplished on bike.
73
/100

École élémentaire Gabriel-Dumont
Elementary: Public
1.23 km
St Michael
Elementary: Catholic
0.98 km
École élémentaire catholique Monseigneur-Bruyère
Elementary: Catholic
1.22 km
Knollwood Park Public School
Elementary: Public
0.36 km
East Carling Public School
Elementary: Public
0.75 km
Lord Elgin Public School
Elementary: Public
1.20 km
École secondaire Gabriel-Dumont
Secondary: Public
1.23 km
École secondaire catholique École secondaire Monseigneur-Bruyère
Secondary: Catholic
1.22 km
John Paul II Catholic Secondary School
Secondary: Catholic
2.08 km
London Central Secondary School
Secondary: Public
2.02 km
Catholic Central High School
Secondary: Catholic
2.00 km
H B Beal Secondary School
Secondary: Public
1.93 km
-
McMahen Park
640 Adelaide St N (at Pallmall), London ON N6B 3K1 0.72km -
Huron Heights Park
0.9km -
Selvilla Park
Sevilla Park Pl, London ON 0.96km
-
Medusa
900 Oxford St E (Gammage), London ON N5Y 5A1 0.3km -
President's Choice Financial Pavilion and ATM
825 Oxford St E, London ON N5Y 3J8 0.33km -
Localcoin Bitcoin ATM - K&M Mini Mart
1165 Oxford St E, London ON N5Y 3L7 1.45km














