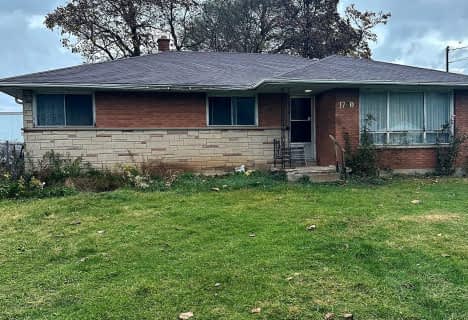
St Bernadette Separate School
Elementary: Catholic
2.94 km
St Sebastian Separate School
Elementary: Catholic
2.53 km
Fairmont Public School
Elementary: Public
2.53 km
École élémentaire catholique Saint-Jean-de-Brébeuf
Elementary: Catholic
0.32 km
Tweedsmuir Public School
Elementary: Public
2.80 km
Glen Cairn Public School
Elementary: Public
2.15 km
G A Wheable Secondary School
Secondary: Public
3.85 km
Thames Valley Alternative Secondary School
Secondary: Public
5.16 km
B Davison Secondary School Secondary School
Secondary: Public
4.21 km
John Paul II Catholic Secondary School
Secondary: Catholic
6.59 km
Sir Wilfrid Laurier Secondary School
Secondary: Public
2.50 km
Clarke Road Secondary School
Secondary: Public
4.94 km








