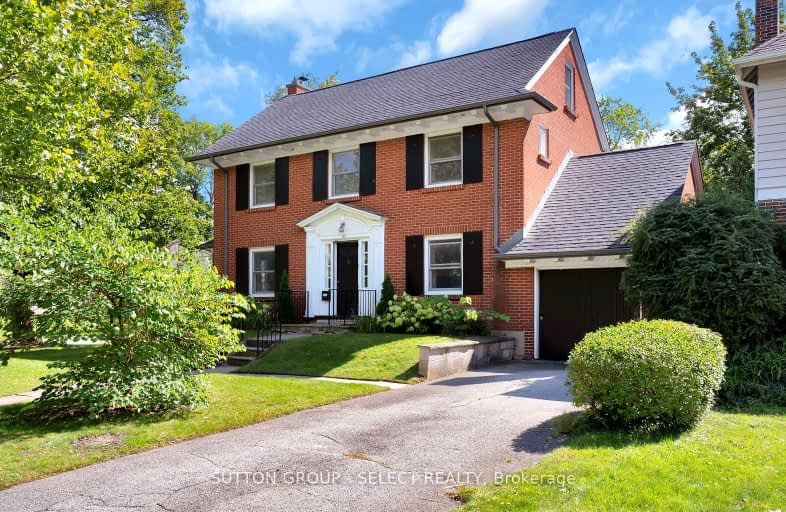
Video Tour
Somewhat Walkable
- Some errands can be accomplished on foot.
60
/100
Good Transit
- Some errands can be accomplished by public transportation.
55
/100
Very Bikeable
- Most errands can be accomplished on bike.
80
/100

St Michael
Elementary: Catholic
1.49 km
St Georges Public School
Elementary: Public
1.79 km
St. Kateri Separate School
Elementary: Catholic
1.34 km
Ryerson Public School
Elementary: Public
1.03 km
Stoneybrook Public School
Elementary: Public
1.82 km
Louise Arbour French Immersion Public School
Elementary: Public
1.59 km
École secondaire Gabriel-Dumont
Secondary: Public
2.22 km
École secondaire catholique École secondaire Monseigneur-Bruyère
Secondary: Catholic
2.21 km
London Central Secondary School
Secondary: Public
2.87 km
Catholic Central High School
Secondary: Catholic
3.20 km
A B Lucas Secondary School
Secondary: Public
2.52 km
H B Beal Secondary School
Secondary: Public
3.42 km
-
Adelaide Street Wells Park
London ON 1.3km -
Carriage Hill Park
Ontario 1.52km -
Gibbons Park
London ON 1.48km
-
TD Bank Financial Group
1151 Richmond St (at University Dr.), London ON N6A 3K7 0.45km -
CIBC
1151 Richmond St, London ON N6A 5C2 1.43km -
RBC Royal Bank
621 Huron St (at Adelaide St.), London ON N5Y 4J7 1.45km












