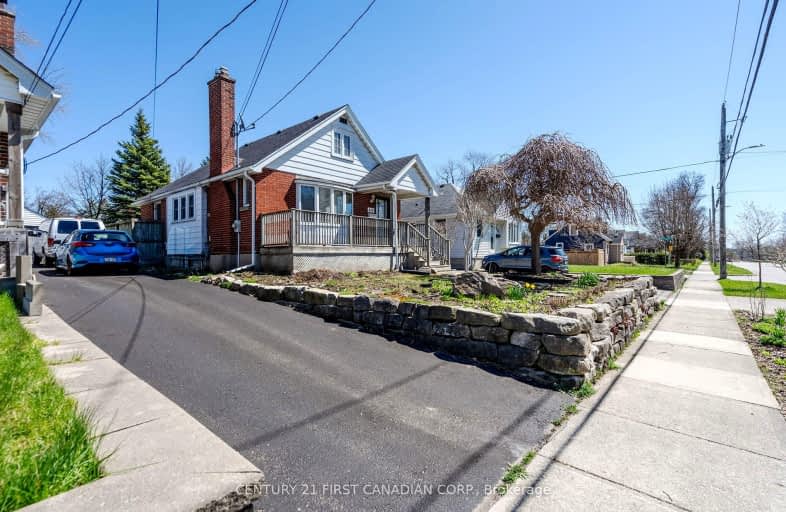
Robarts Provincial School for the Deaf
Elementary: Provincial
1.63 km
Robarts/Amethyst Demonstration Elementary School
Elementary: Provincial
1.63 km
Blessed Sacrament Separate School
Elementary: Catholic
1.05 km
East Carling Public School
Elementary: Public
1.25 km
Académie de la Tamise
Elementary: Public
0.52 km
Sir John A Macdonald Public School
Elementary: Public
1.62 km
Robarts Provincial School for the Deaf
Secondary: Provincial
1.63 km
Robarts/Amethyst Demonstration Secondary School
Secondary: Provincial
1.63 km
Thames Valley Alternative Secondary School
Secondary: Public
0.26 km
B Davison Secondary School Secondary School
Secondary: Public
2.42 km
John Paul II Catholic Secondary School
Secondary: Catholic
1.39 km
H B Beal Secondary School
Secondary: Public
2.36 km
-
McCormick Park
Curry St, London ON 0.62km -
Mornington Park
High Holborn St (btwn Mornington & Oxford St. E.), London ON 0.96km -
Kompan Inc
15014 Eight Mile Rd, Arva ON N0M 1C0 1.22km
-
Cibc ATM
1331 Dundas St, London ON N5W 5P3 0.57km -
RBC Royal Bank ATM
109 Rectory St, London ON N5Z 2A2 2.1km -
Scotiabank
1 Ontario St, London ON N5W 1A1 2.6km














