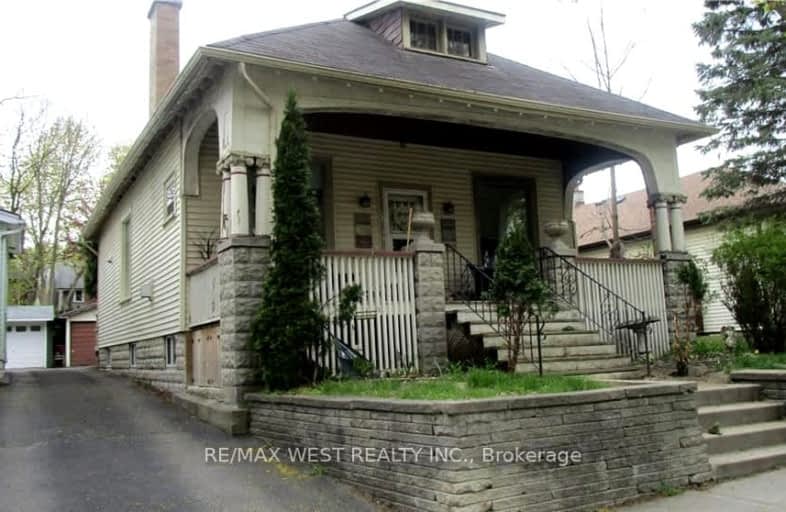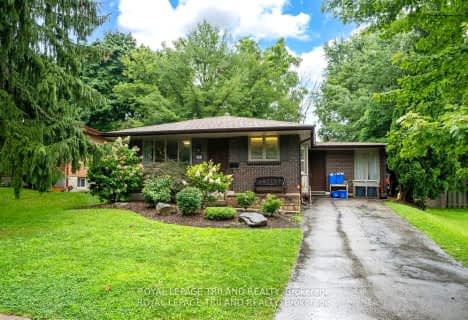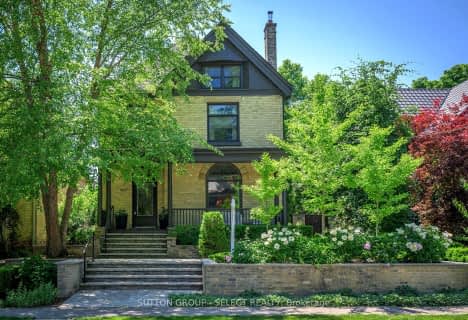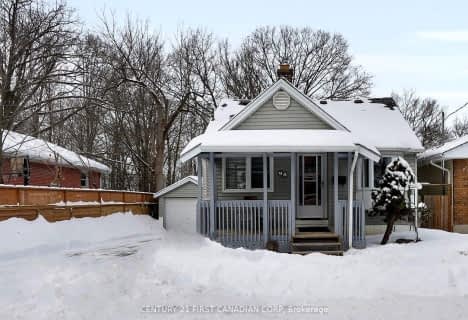Very Walkable
- Most errands can be accomplished on foot.
Good Transit
- Some errands can be accomplished by public transportation.
Biker's Paradise
- Daily errands do not require a car.

Wortley Road Public School
Elementary: PublicVictoria Public School
Elementary: PublicSt Martin
Elementary: CatholicJeanne-Sauvé Public School
Elementary: PublicEagle Heights Public School
Elementary: PublicKensal Park Public School
Elementary: PublicB Davison Secondary School Secondary School
Secondary: PublicWestminster Secondary School
Secondary: PublicLondon South Collegiate Institute
Secondary: PublicLondon Central Secondary School
Secondary: PublicCatholic Central High School
Secondary: CatholicH B Beal Secondary School
Secondary: Public-
Mitchell A. Baran Park
London ON 0.39km -
Ivey Playground and Splash Pad
0.4km -
Ivey Park
331 Thames St (at King St.), London ON N6A 1B8 0.44km
-
Altrua Financial
151B York St, London ON N6A 1A8 0.81km -
Pacific & Western Bank of Canada
140 Fullarton St, London ON N6A 5P2 0.92km -
Banque Nationale du Canada
465 Richmond St, London ON N6A 5P4 1.02km
- 2 bath
- 4 bed
- 2000 sqft
422 Commissioners Road East, London South, Ontario • N6C 2T5 • South G





















