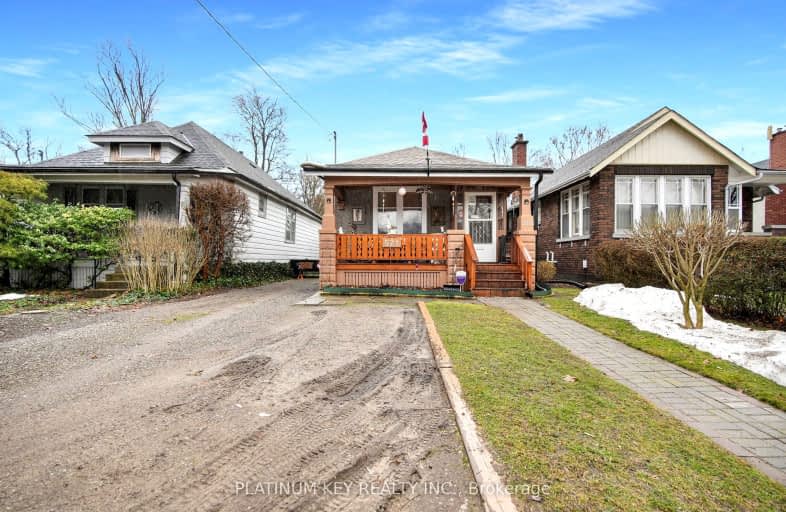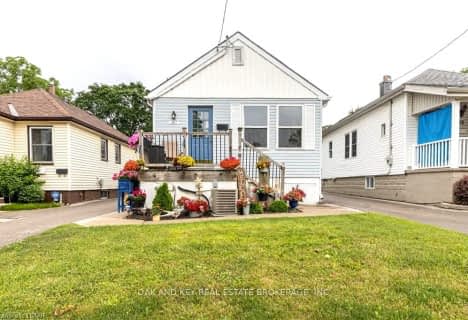Very Walkable
- Most errands can be accomplished on foot.
73
/100
Good Transit
- Some errands can be accomplished by public transportation.
62
/100
Bikeable
- Some errands can be accomplished on bike.
66
/100

St Michael
Elementary: Catholic
0.81 km
Knollwood Park Public School
Elementary: Public
1.33 km
St Mary School
Elementary: Catholic
1.43 km
St Georges Public School
Elementary: Public
0.67 km
Ryerson Public School
Elementary: Public
1.23 km
Lord Roberts Public School
Elementary: Public
0.68 km
École secondaire Gabriel-Dumont
Secondary: Public
2.09 km
École secondaire catholique École secondaire Monseigneur-Bruyère
Secondary: Catholic
2.07 km
B Davison Secondary School Secondary School
Secondary: Public
2.76 km
London Central Secondary School
Secondary: Public
1.07 km
Catholic Central High School
Secondary: Catholic
1.16 km
H B Beal Secondary School
Secondary: Public
1.23 km
-
Piccadilly Park
Waterloo St (btwn Kenneth & Pall Mall), London ON 0.74km -
Piccadilly Grille
700 Richmond St, London ON N6A 5C7 1.06km -
Beer Garden
1.24km
-
Scotiabank
316 Oxford St E, London ON N6A 1V5 0.69km -
CIBC
228 Oxford St E (Richmond Street), London ON N6A 1T7 1.06km -
Scotiabank
750 Richmond St (Oxford), London ON N6A 3H3 1.07km














