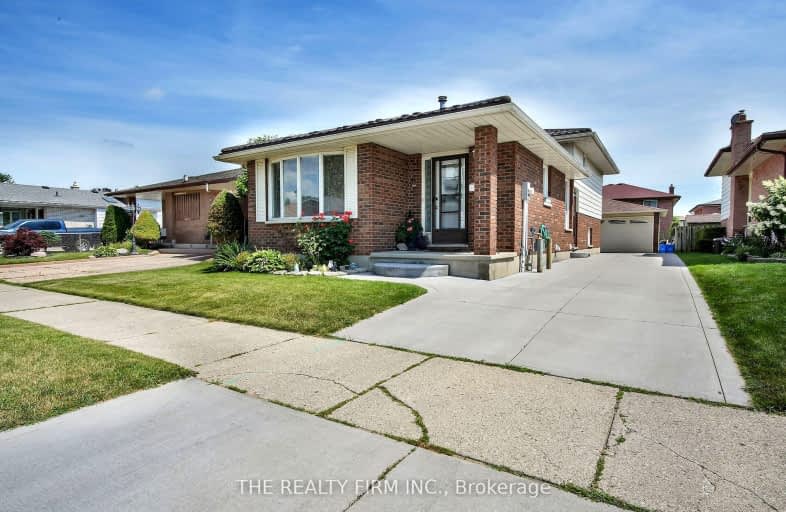Car-Dependent
- Most errands require a car.
34
/100
Some Transit
- Most errands require a car.
35
/100
Bikeable
- Some errands can be accomplished on bike.
51
/100

Holy Family Elementary School
Elementary: Catholic
1.78 km
St Bernadette Separate School
Elementary: Catholic
1.36 km
St Robert Separate School
Elementary: Catholic
1.99 km
Tweedsmuir Public School
Elementary: Public
1.00 km
Princess AnneFrench Immersion Public School
Elementary: Public
1.87 km
John P Robarts Public School
Elementary: Public
1.49 km
G A Wheable Secondary School
Secondary: Public
4.29 km
Thames Valley Alternative Secondary School
Secondary: Public
3.85 km
B Davison Secondary School Secondary School
Secondary: Public
4.25 km
John Paul II Catholic Secondary School
Secondary: Catholic
4.93 km
Sir Wilfrid Laurier Secondary School
Secondary: Public
4.67 km
Clarke Road Secondary School
Secondary: Public
2.48 km
-
River East Optimist Park
Ontario 0.34km -
City Wide Sports Park
London ON 1.68km -
Kiwanas Park
Trafalgar St (Thorne Ave), London ON 1.68km
-
BMO Bank of Montreal
155 Clarke Rd, London ON N5W 5C9 1.54km -
Kim Langford Bmo Mortgage Specialist
1315 Commissioners Rd E, London ON N6M 0B8 2.21km -
HSBC ATM
450 Highbury Ave N, London ON N5W 5L2 2.83km














