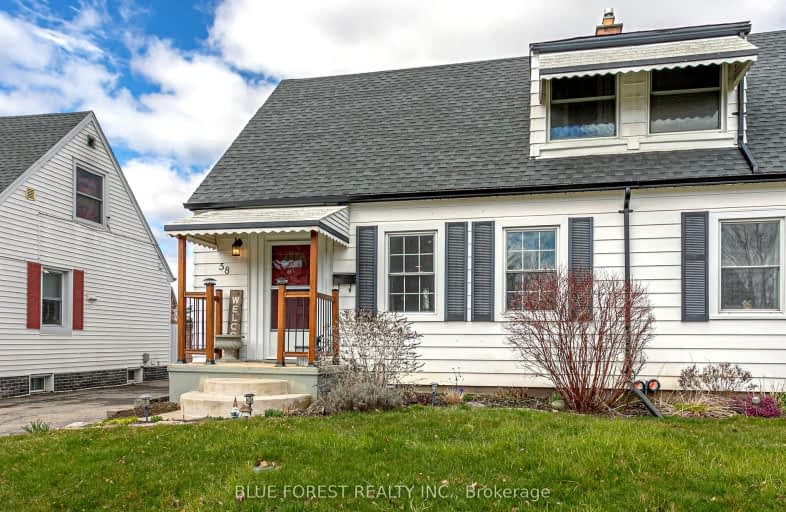Very Walkable
- Most errands can be accomplished on foot.
80
/100
Good Transit
- Some errands can be accomplished by public transportation.
57
/100
Very Bikeable
- Most errands can be accomplished on bike.
73
/100

École élémentaire Gabriel-Dumont
Elementary: Public
1.12 km
St Michael
Elementary: Catholic
1.04 km
École élémentaire catholique Monseigneur-Bruyère
Elementary: Catholic
1.11 km
Knollwood Park Public School
Elementary: Public
0.24 km
East Carling Public School
Elementary: Public
0.74 km
Lord Elgin Public School
Elementary: Public
1.08 km
École secondaire Gabriel-Dumont
Secondary: Public
1.12 km
École secondaire catholique École secondaire Monseigneur-Bruyère
Secondary: Catholic
1.11 km
John Paul II Catholic Secondary School
Secondary: Catholic
2.00 km
London Central Secondary School
Secondary: Public
2.14 km
Catholic Central High School
Secondary: Catholic
2.12 km
H B Beal Secondary School
Secondary: Public
2.04 km
-
Northeast Park
Victoria Dr, London ON 1.03km -
Mornington Park
High Holborn St (btwn Mornington & Oxford St. E.), London ON 1.2km -
McCormick Park
Curry St, London ON 1.36km
-
BMO Bank of Montreal
1030 Adelaide St N, London ON N5Y 2M9 0.64km -
Associated Foreign Exchange, Ulc
1128 Adelaide St N, London ON N5Y 2N7 1.23km -
Localcoin Bitcoin ATM - K&M Mini Mart
1165 Oxford St E, London ON N5Y 3L7 1.39km














