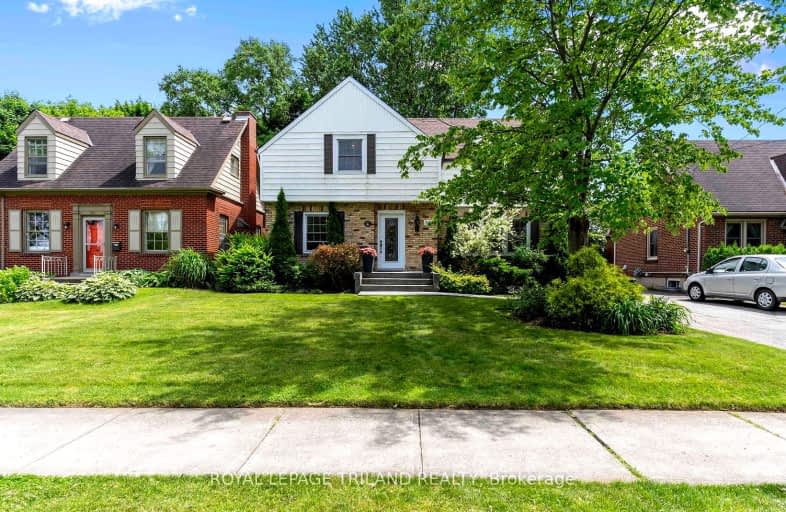Very Walkable
- Most errands can be accomplished on foot.
81
/100
Good Transit
- Some errands can be accomplished by public transportation.
54
/100
Very Bikeable
- Most errands can be accomplished on bike.
78
/100

St Michael
Elementary: Catholic
0.45 km
Knollwood Park Public School
Elementary: Public
0.98 km
St Georges Public School
Elementary: Public
1.18 km
Northbrae Public School
Elementary: Public
0.92 km
Ryerson Public School
Elementary: Public
0.85 km
Louise Arbour French Immersion Public School
Elementary: Public
1.14 km
École secondaire Gabriel-Dumont
Secondary: Public
1.16 km
École secondaire catholique École secondaire Monseigneur-Bruyère
Secondary: Catholic
1.14 km
London Central Secondary School
Secondary: Public
2.13 km
Catholic Central High School
Secondary: Catholic
2.29 km
A B Lucas Secondary School
Secondary: Public
2.83 km
H B Beal Secondary School
Secondary: Public
2.35 km
-
Adelaide Street Wells Park
London ON 1.31km -
Ed Blake Park
Barker St (btwn Huron & Kipps Lane), London ON 1.43km -
Piccadilly Park
Waterloo St (btwn Kenneth & Pall Mall), London ON 1.52km
-
BMO Bank of Montreal
316 Oxford St E, London ON N6A 1V5 1.32km -
CIBC
228 Oxford St E (Richmond Street), London ON N6A 1T7 1.6km -
St Willibrord Credit Union
167 Central Ave, London ON N6A 1M6 2.18km













