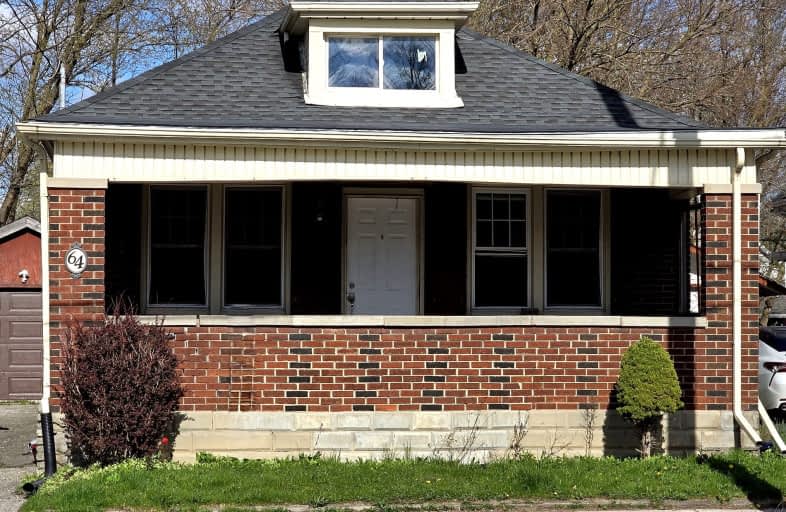Somewhat Walkable
- Some errands can be accomplished on foot.
69
/100
Some Transit
- Most errands require a car.
48
/100
Very Bikeable
- Most errands can be accomplished on bike.
79
/100

Holy Rosary Separate School
Elementary: Catholic
0.76 km
Trafalgar Public School
Elementary: Public
1.29 km
Aberdeen Public School
Elementary: Public
1.25 km
Lester B Pearson School for the Arts
Elementary: Public
0.86 km
St. John French Immersion School
Elementary: Catholic
1.12 km
Princess Elizabeth Public School
Elementary: Public
0.41 km
G A Wheable Secondary School
Secondary: Public
0.32 km
B Davison Secondary School Secondary School
Secondary: Public
0.79 km
London South Collegiate Institute
Secondary: Public
1.59 km
London Central Secondary School
Secondary: Public
2.59 km
Catholic Central High School
Secondary: Catholic
2.21 km
H B Beal Secondary School
Secondary: Public
2.01 km
-
Rowntree Park
ON 0.72km -
Caesar Dog Park
London ON 1.61km -
St. Julien Park
London ON 2.1km
-
BMO Bank of Montreal
338 Wellington Rd (at Base Line Rd E), London ON N6C 4P6 1.1km -
TD Canada Trust ATM
353 Wellington Rd, London ON N6C 4P8 1.21km -
BMO Bank of Montreal
555 Hamilton Rd, London ON N5Z 1S5 1.26km














