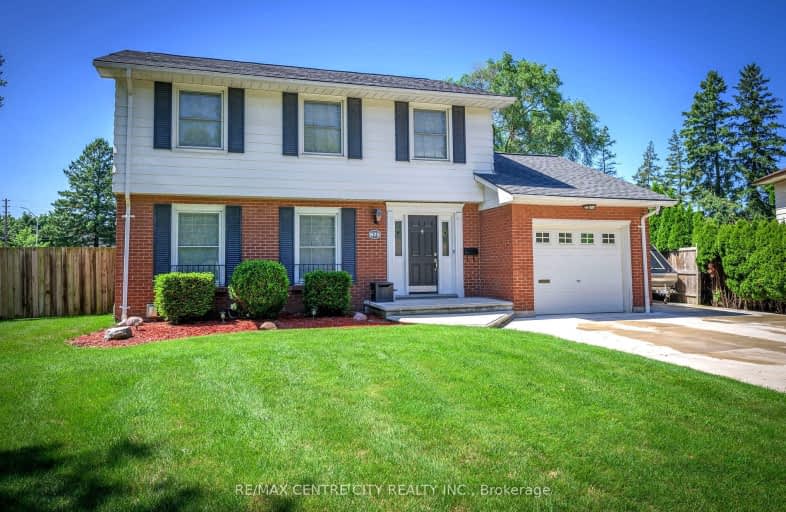Car-Dependent
- Most errands require a car.
39
/100
Some Transit
- Most errands require a car.
38
/100
Somewhat Bikeable
- Most errands require a car.
47
/100

Northbrae Public School
Elementary: Public
2.48 km
St Mark
Elementary: Catholic
0.57 km
Stoneybrook Public School
Elementary: Public
1.94 km
Louise Arbour French Immersion Public School
Elementary: Public
2.26 km
Northridge Public School
Elementary: Public
0.58 km
Stoney Creek Public School
Elementary: Public
0.92 km
Robarts Provincial School for the Deaf
Secondary: Provincial
3.90 km
École secondaire Gabriel-Dumont
Secondary: Public
2.63 km
École secondaire catholique École secondaire Monseigneur-Bruyère
Secondary: Catholic
2.64 km
Mother Teresa Catholic Secondary School
Secondary: Catholic
1.46 km
Montcalm Secondary School
Secondary: Public
2.54 km
A B Lucas Secondary School
Secondary: Public
0.73 km














