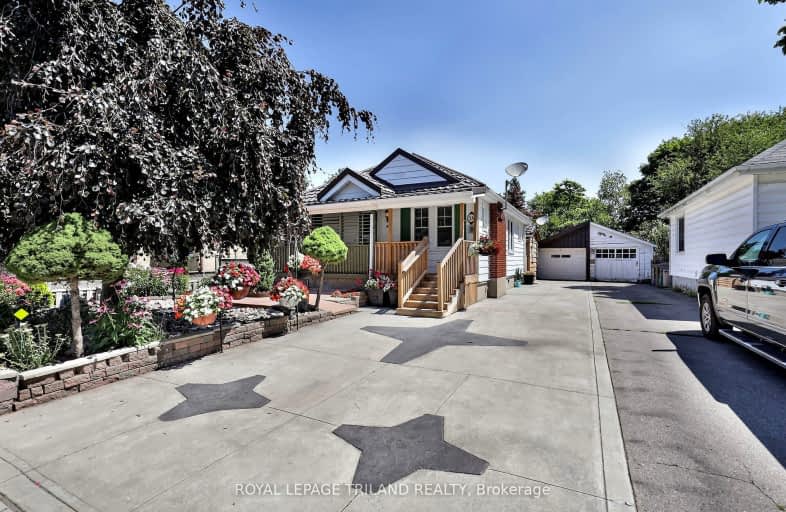Very Walkable
- Most errands can be accomplished on foot.
82
/100
Good Transit
- Some errands can be accomplished by public transportation.
54
/100
Bikeable
- Some errands can be accomplished on bike.
68
/100

Blessed Sacrament Separate School
Elementary: Catholic
0.66 km
Knollwood Park Public School
Elementary: Public
0.68 km
St Mary School
Elementary: Catholic
1.59 km
East Carling Public School
Elementary: Public
0.18 km
Lord Elgin Public School
Elementary: Public
1.28 km
Sir John A Macdonald Public School
Elementary: Public
1.18 km
Robarts Provincial School for the Deaf
Secondary: Provincial
1.79 km
École secondaire Gabriel-Dumont
Secondary: Public
1.62 km
École secondaire catholique École secondaire Monseigneur-Bruyère
Secondary: Catholic
1.61 km
Thames Valley Alternative Secondary School
Secondary: Public
1.57 km
John Paul II Catholic Secondary School
Secondary: Catholic
1.66 km
H B Beal Secondary School
Secondary: Public
1.82 km














