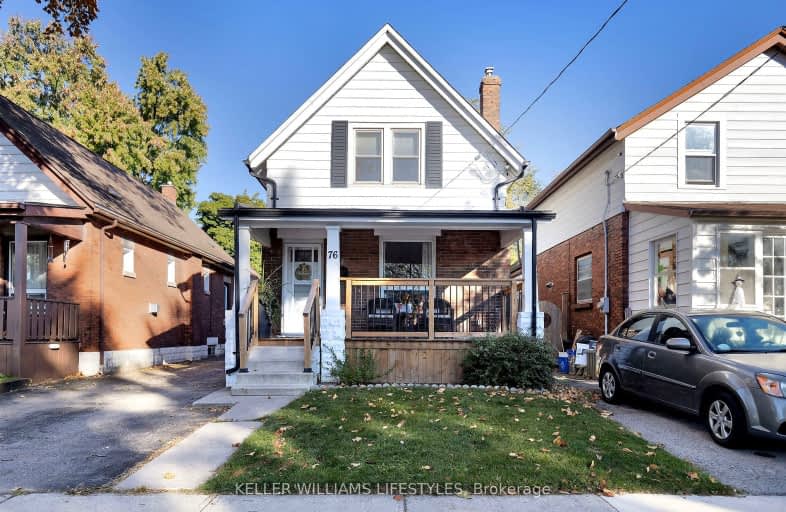Somewhat Walkable
- Most errands can be accomplished on foot.
Good Transit
- Some errands can be accomplished by public transportation.
Bikeable
- Some errands can be accomplished on bike.

Robarts Provincial School for the Deaf
Elementary: ProvincialRobarts/Amethyst Demonstration Elementary School
Elementary: ProvincialBlessed Sacrament Separate School
Elementary: CatholicEast Carling Public School
Elementary: PublicAcadémie de la Tamise
Elementary: PublicSir John A Macdonald Public School
Elementary: PublicRobarts Provincial School for the Deaf
Secondary: ProvincialRobarts/Amethyst Demonstration Secondary School
Secondary: ProvincialÉcole secondaire Gabriel-Dumont
Secondary: PublicÉcole secondaire catholique École secondaire Monseigneur-Bruyère
Secondary: CatholicThames Valley Alternative Secondary School
Secondary: PublicJohn Paul II Catholic Secondary School
Secondary: Catholic-
Mornington Park
High Holborn St (btwn Mornington & Oxford St. E.), London ON 0.41km -
583 Park
0.45km -
Huron Heights Park
1.25km
-
Localcoin Bitcoin ATM - K&M Mini Mart
1165 Oxford St E, London ON N5Y 3L7 0.53km -
President's Choice Financial Pavilion and ATM
825 Oxford St E, London ON N5Y 3J8 1.05km -
Medusa
900 Oxford St E (Gammage), London ON N5Y 5A1 1.13km














